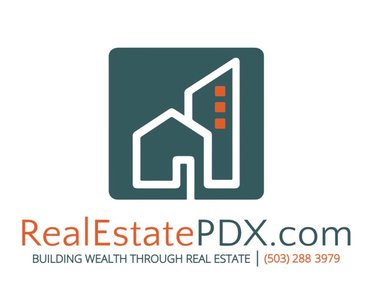13826 SE BOISE CTPortland, OR 97236




Mortgage Calculator
Monthly Payment (Est.)
$2,098Open House Sunday 11/23/2025 01:00 PM to 03:00 PM. Charming One-Level Home on Quiet Cul-de-Sac This 3-bed, 2-bath home features an open layout with a spacious kitchen, dining area, and living room with gas fireplace. Primary suite includes a full bath and ample closet space. Two additional bedrooms offer flexibility for guests, work, or hobbies.Enjoy a private, fenced backyard with room for gardening, play, or pets. New 30 year roof in April 2025. Additional highlights include a two-car attached garage, forced-air heating with A/C, and low-maintenance siding. Convenient location near parks, schools, shopping, and easy access to major roadways. Move-in ready and ideal for comfortable single-level living. Open House Sunday 11/23/2025 01:00 PM to 03:00 PM [Home Energy Score = 7. HES Report at https://rpt.greenbuildingregistry.com/hes/OR10239376]
| yesterday | Listing updated with changes from the MLS® | |
| a week ago | Listing first seen on site |

The content relating to real estate for sale on this website comes in part from the IDX program of the RMLS™ of Portland, Oregon. Real estate listings held by brokerage firms other than are marked with the RMLS™ logo, and detailed information about these properties includes the names of the listing brokers. Listing content is Copyright © 2025 RMLS™, Portland, Oregon. Some properties which appear for sale on this website may subsequently have sold or may no longer be available.
Last checked 2025-11-25 09:10 AM PST.
All information provided is deemed reliable but is not guaranteed and should be independently verified

Did you know? You can invite friends and family to your search. They can join your search, rate and discuss listings with you.