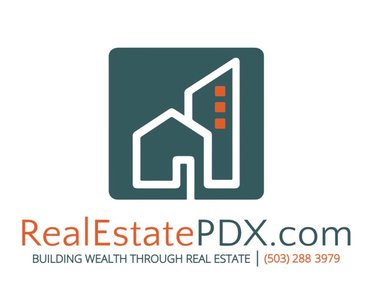15000 SW FARMINGTON RD 30Beaverton, OR 97007




Mortgage Calculator
Monthly Payment (Est.)
$1,209Cute & cozy two bedroom & two bathroom condo located in tucked away Stephanie Terrace community. With durable & stylish luxury vinyl plank flooring throughout, this second level condo represents the perfect starter home or down sizing opportunity. Kitchen with eating bar opens to dining area & on to spacious living room. Primary suite with walk-in closet & attached bathroom. Washer, dryer, & free standing refrigerator included. Private & covered balcony with storage closet. Detached one car garage, additional numbered parking spot, & ample guest parking within the community. Homeowner Association fee covers water, sewer, trash, landscaping, & exterior maintenance. Easy access to 217 & conveniently located minutes from Beaverton Town Square & all the shopping, restaurants, & parks of downtown Beaverton.
| 2 weeks ago | Listing updated with changes from the MLS® | |
| 4 weeks ago | Listing first seen on site |

The content relating to real estate for sale on this website comes in part from the IDX program of the RMLS™ of Portland, Oregon. Real estate listings held by brokerage firms other than are marked with the RMLS™ logo, and detailed information about these properties includes the names of the listing brokers. Listing content is Copyright © 2025 RMLS™, Portland, Oregon. Some properties which appear for sale on this website may subsequently have sold or may no longer be available.
Last checked 2025-11-12 05:38 PM PST.
All information provided is deemed reliable but is not guaranteed and should be independently verified

Did you know? You can invite friends and family to your search. They can join your search, rate and discuss listings with you.