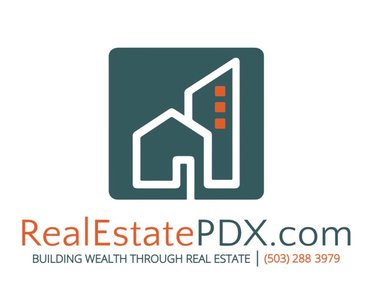Save
Ask
Tour
Hide
Share
$309,500
28 Days On Site
11656 SW BOONES BEND DRBeaverton, OR 97008
For Sale|Condominium|Active
3
Beds
2
Total Baths
2
Full Baths
1,440
SqFt
$215
/SqFt
1980
Built
Subdivision:
ON THE GREEN CONDOS
County:
Washington
Listing courtesy of Estuardo Perez of All Professionals Real Estate 5415153039
Call Now: 503-288-3979
Is this the listing for you? We can help make it yours.
503-288-3979



Save
Ask
Tour
Hide
Share
Mortgage Calculator
Monthly Payment (Est.)
$1,412Calculator powered by Showcase IDX, a Constellation1 Company. Copyright ©2025 Information is deemed reliable but not guaranteed.
This beautifully kept condo features 3 bedrooms and 2 baths, with a loft-style primary suite upstairs offering double sinks, dual walk-in closets and ample storage. Enjoy a cozy wood-burning fireplace, vaulted ceilings and beautiful green views from your living room. Residents can also take advantage of community amenities including a pool, tennis courts, and public trails.The condo is conveniently located near a variety of amenities. You'll find ample shopping and dining options in the vicinity, including Whole Foods, Washington Square, as well as easy access to RedTail Golf Course. Highway access is also readily available for convenient commuting.
Save
Ask
Tour
Hide
Share
Listing Snapshot
Price
$309,500
Days On Site
28 Days
Bedrooms
3
Inside Area (SqFt)
1,440 sqft
Total Baths
2
Full Baths
2
Partial Baths
N/A
Lot Size
N/A
Year Built
1980
MLS® Number
462691280
Status
Active
Property Tax
$3,923.79
HOA/Condo/Coop Fees
$480 monthly
Sq Ft Source
N/A
Friends & Family
React
Comment
Invite
Recent Activity
| 17 hours ago | Listing updated with changes from the MLS® | |
| a week ago | Price changed to $309,500 | |
| 4 weeks ago | Listing first seen on site |
General Features
Disclosures
Disclosure
Foundation
Slab
Land Lease
No
Number Of Stories
3
Property Sub Type
Condominium
Sewer
Public Sewer
SqFt Total
1440
Style
Contemporary
Water Source
Public
Interior Features
Appliances
Dishwasher
Basement
Crawl Space
Cooling
Wall Unit(s)
Fireplace
Yes
Fireplace Features
Wood Burning
Fireplaces
1
Heating
Baseboard
Interior
Vaulted Ceiling(s)
Save
Ask
Tour
Hide
Share
Exterior Features
Lot Features
SlopedGentle SlopingGreenbeltWooded
Roof
Shingle
Community Features
Association Amenities
Tennis Court(s)ManagementParty RoomPoolRecreation FacilitiesTrash
Association Dues
480
Financing Terms Available
CashConventionalFHAOwner Will Carry
HOA Fee Frequency
Monthly
MLS Area
_150
Roads
Paved
Schools
School District
Unknown
Elementary School
Greenway
Middle School
Conestoga
High School
Southridge
Listing courtesy of Estuardo Perez of All Professionals Real Estate 5415153039

The content relating to real estate for sale on this website comes in part from the IDX program of the RMLS™ of Portland, Oregon. Real estate listings held by brokerage firms other than are marked with the RMLS™ logo, and detailed information about these properties includes the names of the listing brokers. Listing content is Copyright © 2025 RMLS™, Portland, Oregon. Some properties which appear for sale on this website may subsequently have sold or may no longer be available.
Last checked 2025-11-12 05:33 PM PST.
All information provided is deemed reliable but is not guaranteed and should be independently verified

The content relating to real estate for sale on this website comes in part from the IDX program of the RMLS™ of Portland, Oregon. Real estate listings held by brokerage firms other than are marked with the RMLS™ logo, and detailed information about these properties includes the names of the listing brokers. Listing content is Copyright © 2025 RMLS™, Portland, Oregon. Some properties which appear for sale on this website may subsequently have sold or may no longer be available.
Last checked 2025-11-12 05:33 PM PST.
All information provided is deemed reliable but is not guaranteed and should be independently verified
Neighborhood & Commute
Source: Walkscore
Disclosure: Community information and market data powered by Constellation Data Labs. Information is deemed reliable but not guaranteed.
Save
Ask
Tour
Hide
Share

Did you know? You can invite friends and family to your search. They can join your search, rate and discuss listings with you.