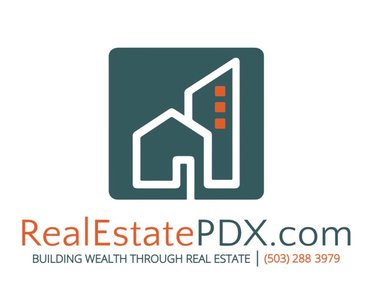922 NW 11TH AVE 104Portland, OR 97209




Mortgage Calculator
Monthly Payment (Est.)
$3,7642 Bedrooms, 2 Full Baths plus loft space and private rooftop terrace. North Pearl living at its finest! Imagine strolling through a peacefully treed courtyards to get to your own front door in downtown Portland! Set between the bakery and jeweler on one end of the street with Jamison Park at the other. The first floor flex space can easily be used as a spacious second bedroom suite, but is designed with the flexibility of an in-home business or work from home space. One wall is floor to ceiling bookcases and cabinets with a rolling ladder for added style and efficiency. Main floor also includes a full bathroom, storage and laundry room with workspace countertop and cabinets. Modern finishes so tastefully combined with the timeless look and luxury of mahogany and cherry. Cathedral ceilings and pendant lighting. Gleaming wood floors throughout. Floor to ceiling windows. Two walk-out patios plus your own private 260sf rooftop terrace (not included in the sq ft). Primary bedroom has one wall of custom cedar-lined built-in’s plus a desk or vanity, along with another patio. Main full bathroom offers jetted tub, large walk-in shower, and state-of-the-art commode. Pocket door leads to a large, custom walk-in closet with dressing room. Not only can you enjoy the beauty from your three outdoor patios but indoors the large living room has floor to ceiling windows with a gas fireplace. The living room effortlessly adjoins the gourmet island kitchen & eating bar, making both the outdoors and indoors an entertainer’s dream! The building association includes concierge service. One deeded storage area and parking space, in the secured parking garage also included. Don’t miss this amazing opportunity to live in the heart of the Pearl.
| yesterday | Listing updated with changes from the MLS® | |
| 3 days ago | Listing first seen on site |

The content relating to real estate for sale on this website comes in part from the IDX program of the RMLS™ of Portland, Oregon. Real estate listings held by brokerage firms other than are marked with the RMLS™ logo, and detailed information about these properties includes the names of the listing brokers. Listing content is Copyright © 2025 RMLS™, Portland, Oregon. Some properties which appear for sale on this website may subsequently have sold or may no longer be available.
Last checked 2025-10-24 05:17 AM PDT.
All information provided is deemed reliable but is not guaranteed and should be independently verified

Did you know? You can invite friends and family to your search. They can join your search, rate and discuss listings with you.