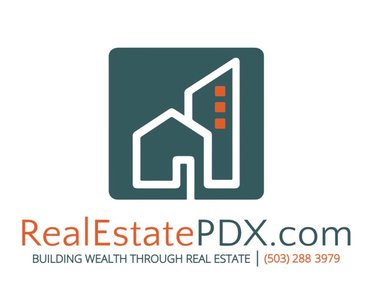3338 SE 156TH AVEPortland, OR 97236




Mortgage Calculator
Monthly Payment (Est.)
$2,122Spacious 4-Bedroom, 3-Bath Home with Second Kitchen and Modern UpdatesThis beautifully updated two-level home offers style, comfort, and flexibility for a variety of living arrangements. The main level features vinyl flooring throughout, a bright living room with vaulted ceilings and a cozy fireplace, and an updated kitchen showcasing marble surfaces, modern finishes, and open sightlines to the dining area. The dining room includes a ceiling fan and sliding doors that lead to outdoor space, perfect for entertaining.The primary suite is a true retreat with barn doors, a ceiling fan, private deck, and fireplace, creating a warm and inviting atmosphere.Downstairs, the second kitchen with exterior entry makes the lower level ideal for guest quarters, multigenerational living, or rental potential.With four bedrooms, three baths, and thoughtful updates throughout, this home offers both modern comfort and functional design in a desirable setting. [Home Energy Score = 5. HES Report at https://rpt.greenbuildingregistry.com/hes/OR10202386]
| 7 days ago | Listing updated with changes from the MLS® | |
| 7 days ago | Status changed to Active Under Contract | |
| 2 weeks ago | Listing first seen on site |

The content relating to real estate for sale on this website comes in part from the IDX program of the RMLS™ of Portland, Oregon. Real estate listings held by brokerage firms other than are marked with the RMLS™ logo, and detailed information about these properties includes the names of the listing brokers. Listing content is Copyright © 2025 RMLS™, Portland, Oregon. Some properties which appear for sale on this website may subsequently have sold or may no longer be available.
Last checked 2025-11-25 11:06 AM PST.
All information provided is deemed reliable but is not guaranteed and should be independently verified

Did you know? You can invite friends and family to your search. They can join your search, rate and discuss listings with you.