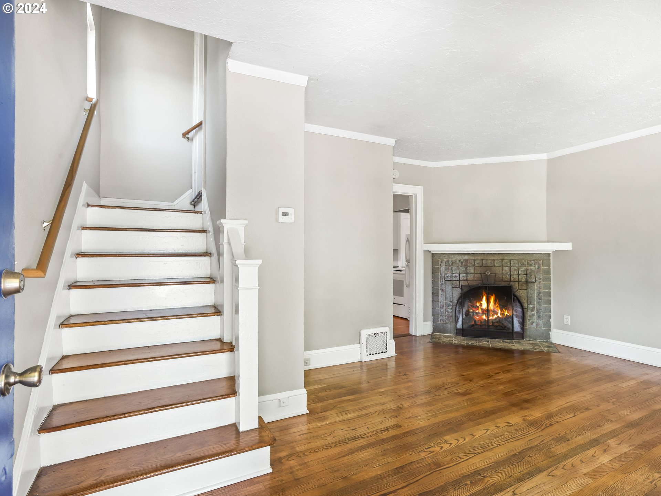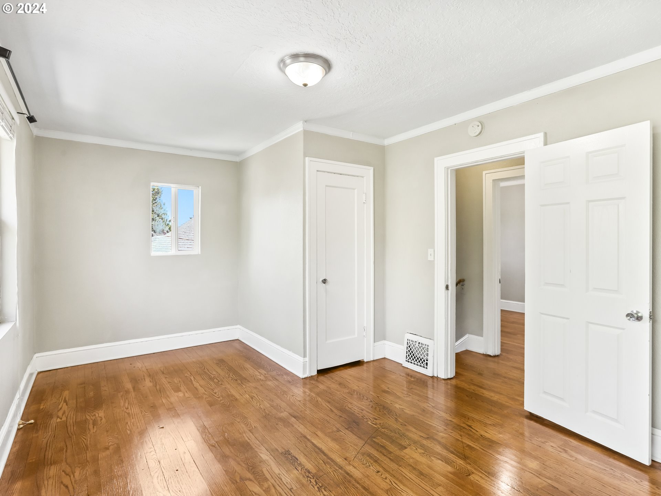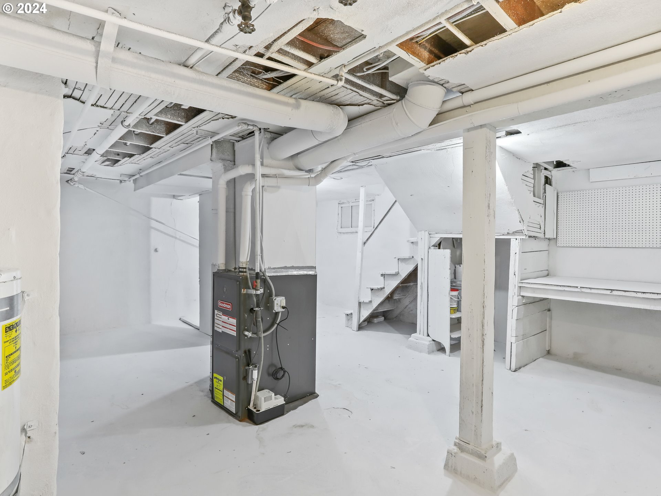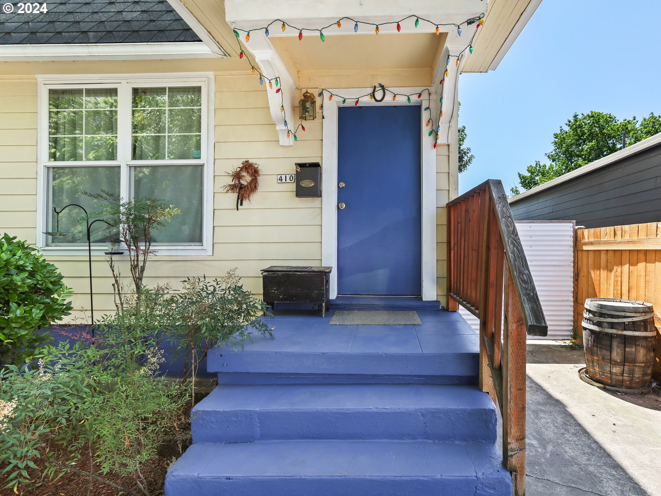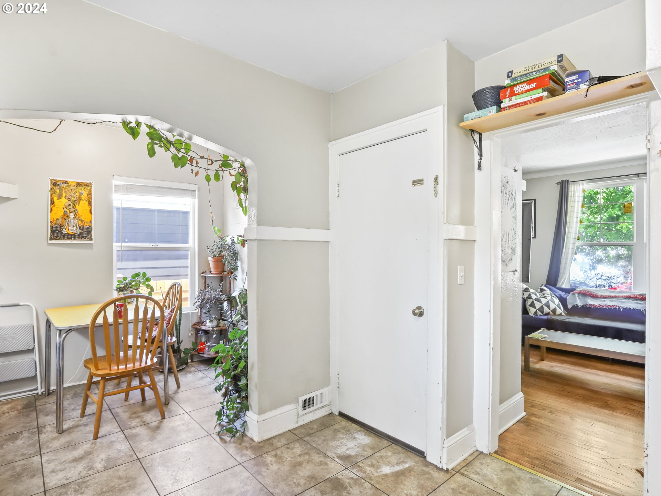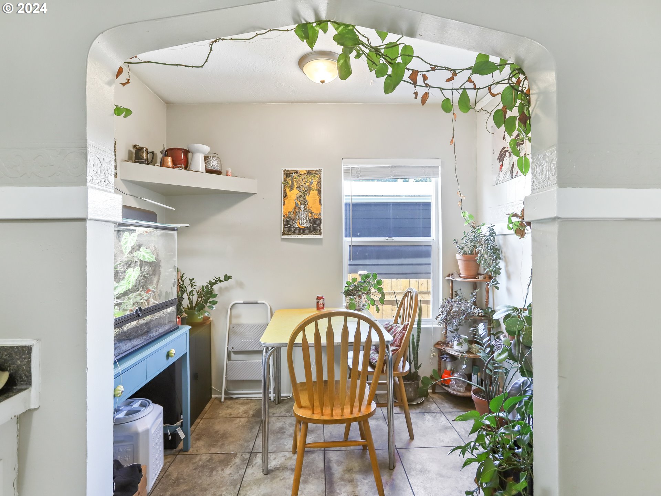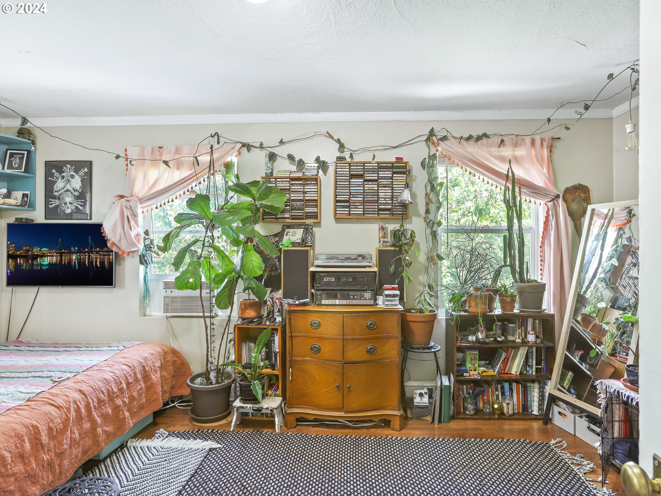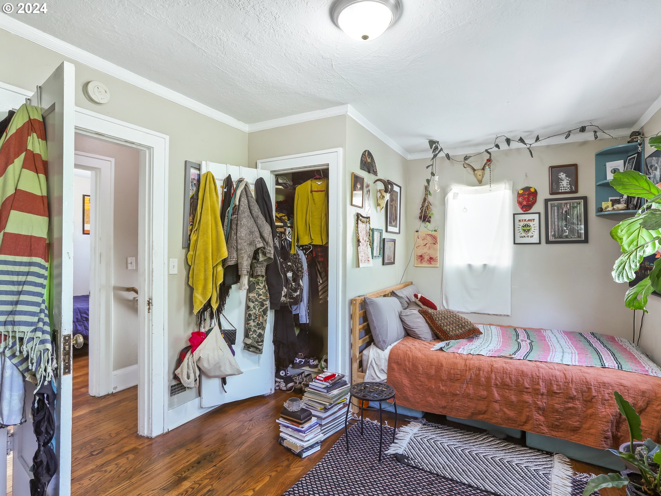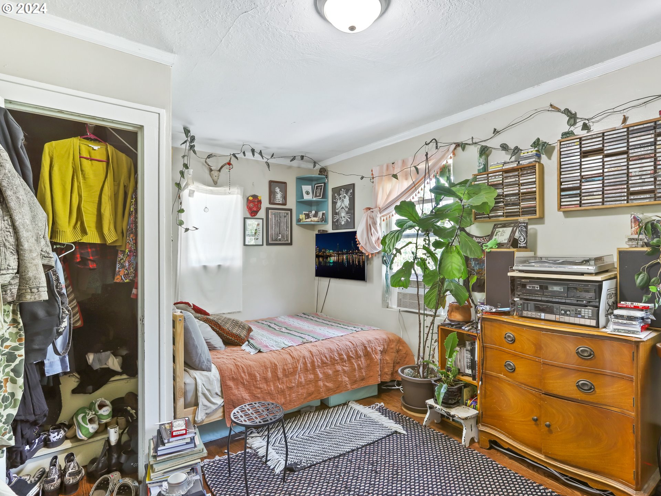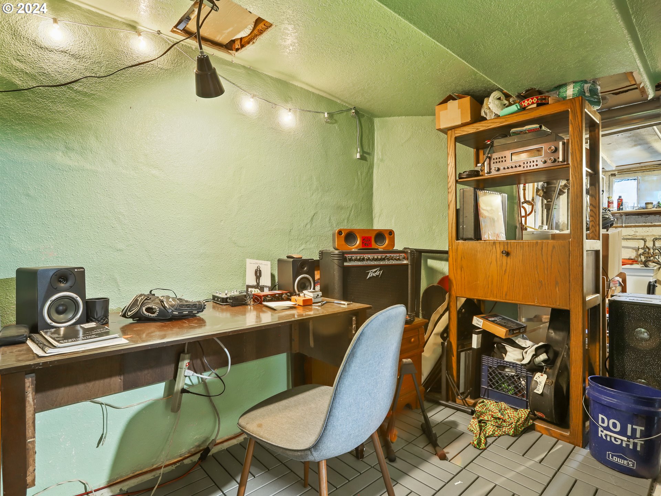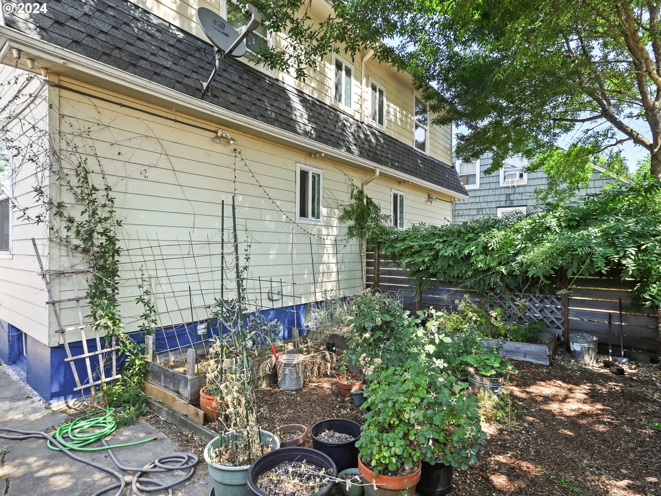Start of property details
Property Details
These originally designed units are 2 bed, 1 bath, with each having 1, 296 SF including their unfinished basements. The townhome-style units have wood floors and wonderful fireplaces on the main levels to add to their charm. The kitchens have electric ranges, fridges, and eating nooks that make them unique. Upstairs you will find the bedrooms with hardwood floors. Relax in the full bath with a soaking tub and hexagon tile floor. Unfinished basements with washer and dryer hookups provide for additional living space should one want to expand. Each unit has its own driveway and a fenced private backyard with raised beds making these units live like small homes. The building has been remodeled and has updated siding, electrical, gas furnaces, and double-pane thermal insulated windows. Convenient to food, coffee, mass transportation and freeway access, these units won't disappoint. Ask for proforma showing real market rents.
Property Highlights
Location
Property Details
Building
Community
Local Schools
Interior Features
Rooms and Basement
Area and Spaces
Heating and Cooling
Building Details
Construction
Materials
Terms
Terms
Taxes
Tax
Heating, Cooling & Utilities
Utilities
Lot
Parking
Payment Calculator
Assumptions and Disclosures
- Interest rates and APRs presented are based on current market rates, are for informational purposes only, are subject to change without notice and may be subject to pricing add-ons related to property type, loan amount, loan-to-value, credit score and other variables - call for details.
- This is not a credit decision or a commitment to lend.
- Depending on loan guidelines, mortgage insurance may be required
- If mortgage insurance is required, the mortgage insurance premium could increase the APR and the monthly mortgage payment. Additional loan programs may be available.
- APR (annual percentage rate) reflects the effective cost of your loan on a yearly basis, taking into account such items as interest, most closing costs, discount points (also referred to as "points"), and loan-origination fees. One point is 1% of the mortgage amount (e.g., $1,000 on a $100,000 loan).
- Your monthly payment is not based on APR, but instead on the interest rate on your Note.
- Adjustable Rate Mortgage (ARM) rates assume no increase in the financial index after the initial fixed period. ARM rates and monthly payments are subject to increase after the fixed period.
- These special rates presented here are only available when you pre-qualify and are not guaranteed until lock-in.
- Amounts may be rounded up. Additional fees and closing costs apply. If the down payment is less than 20%, mortgage insurance may be needed, which could increase the monthly payment and APR.
- Calculations are generated by Open Source mortgage calculation software tools using common mathematical formulas. This Payment Calculator tool is Copyright © 2024 Buying Buddy. All calculations should be independantly verified.
- Please contact a loan specialist to get specific payment examples and information regarding your particular needs.
Property History
Similar Properties
The content relating to real estate for sale on this web site comes in part from the IDX program of the RMLS™ of Portland, Oregon. Real estate listings held by brokerage firms other than Realestatepdx.com are marked with the IDX logo, and detailed information about these properties includes the names of the listing brokers. Listing content is copyright © 2024 RMLS™, Portland, Oregon.
This content last updated on 09/07/2024 08:17 AM 5.00 AM PDT. Some properties which appear for sale on this web site may subsequently have sold or may no longer be available.
Copyright © 2003 - 2024 Buying Buddy. All rights reserved.

{"property_id":"oregon_24044560","AboveGradeFinishedArea":null,"AccessibilityFeatures":null,"Appliances":null,"ArchitecturalStyle":null,"AssociationAmenities":null,"AssociationFee":null,"AssociationFeeFrequency":null,"AssociationFeeIncludes":null,"AssociationYN":null,"AttributionContact":"503-888-5191","Basement":"ExteriorEntry, FullBasement, Unfinished","BasementYN":null,"BathroomsFull":null,"BathroomsHalf":null,"BathroomsOneQuarter":null,"BathroomsThreeQuarter":null,"BelowGradeFinishedArea":null,"BuilderModel":null,"BuilderName":null,"BuyerAgentFullName":null,"BuyerAgentEmail":null,"BuyerAgentDirectPhone":null,"BuyerOfficeName":null,"CapRate":null,"CityRegion":null,"CommunityFeatures":null,"ComplexName":null,"ConstructionMaterials":null,"Contingency":null,"Cooling":null,"CountyOrParish":"Multnomah","CoveredSpaces":null,"DevelopmentName":null,"DevelopmentStatus":null,"DirectionFaces":null,"DoorFeatures":null,"Electric":null,"ElementarySchool":"Woodlawn","Exclusions":null,"ExteriorFeatures":null,"Fencing":null,"FireplaceFeatures":null,"FireplaceYN":null,"FireplacesTotal":null,"Flooring":null,"FoundationDetails":null,"GarageSpaces":null,"GreenBuildingVerificationType":null,"GreenEnergyEfficient":null,"GreenEnergyGeneration":null,"GreenIndoorAirQuality":null,"GreenLocation":null,"GreenSustainability":null,"GreenWaterConservation":null,"Heating":"ForcedAir","HighSchool":"Jefferson","HorseAmenities":null,"HorseYN":null,"Inclusions":null,"IndoorFeatures":null,"InteriorFeatures":null,"InternetAddressDisplayYN":null,"LaundryFeatures":null,"Levels":null,"ListingTerms":"Cash, Conventional, FHA","ListAgentFullName":"Jeff Capen","LivingArea":null,"LotFeatures":"Commons, Level","LotSizeArea":null,"LotSizeSquareFeet":"2613.00","MainLevelBedrooms":null,"MiddleOrJuniorSchool":"Ockley Green","Model":null,"NewConstructionYN":null,"NumberOfUnitsTotal":"2","ListOfficeKey":"101446","OfficePhone":null,"OtherParking":null,"Ownership":null,"ParkingFeatures":"Driveway, OnStreet","ParkingTotal":null,"PatioAndPorchFeatures":null,"PoolFeatures":null,"PoolYN":null,"PoolPrivateYN":null,"PropertyCondition":"UpdatedRemodeled","PropertySubType":null,"public_remarks":"These originally designed units are 2 bed, 1 bath, with each having 1, 296 SF including their unfinished basements. The townhome-style units have wood floors and wonderful fireplaces on the main levels to add to their charm. The kitchens have electric ranges, fridges, and eating nooks that make them unique. Upstairs you will find the bedrooms with hardwood floors. Relax in the full bath with a soaking tub and hexagon tile floor. Unfinished basements with washer and dryer hookups provide for additional living space should one want to expand. Each unit has its own driveway and a fenced private backyard with raised beds making these units live like small homes. The building has been remodeled and has updated siding, electrical, gas furnaces, and double-pane thermal insulated windows. Convenient to food, coffee, mass transportation and freeway access, these units won't disappoint. Ask for proforma showing real market rents.","Roof":"Composition","RoomsTotal":null,"SchoolDistrict":null,"SecurityFeatures":null,"SeniorCommunityYN":null,"Sewer":"PublicSewer","SpaFeatures":null,"SpaYN":null,"SpecialListingConditions":null,"StandardStatus":null,"StateRegion":null,"StoriesTotal":null,"StructureType":null,"TaxAnnualAmount":"4309.21","Utilities":null,"View":null,"ViewYN":null,"VirtualTourURLUnbranded":null,"WalkScore":null,"WaterBodyName":null,"WaterSource":"PublicWater","WaterfrontFeatures":null,"WaterfrontYN":null,"WindowFeatures":null,"YearBuilt":"1928","Zoning":"CM2","ZoningDescription":null,"headline_txt":null,"description_txt":null,"seller_office_id":null,"property_uid":"24044560","listing_status":"active","mls_status":"Active","mls_id":"oregon","listing_num":"24044560","acreage":null,"acres":"0.06","address":null,"address_direction":"NE","address_flg":"0","address_num":"410","agent_id":"CAPENJ","area":"_142","baths_total":null,"bedrooms_total":null,"car_spaces":null,"city":"Portland","coseller_id":null,"coagent_id":"DENNISON","days_on_market":"45","finished_sqft_total":null,"geocode_address":"410 NE HOLLAND ST","geocode_status":null,"lat":"45.575672","lon":"-122.66091","office_id":"RGIC02","office_name":"Windermere Realty Trust","orig_price":"624900","photo_count":"41","previous_price":"624900","price":"599999","prop_img":"https:\/\/photos.rmlsweb.com\/webphotos\/24000000\/40000\/4000\/24044560-1.jpg","property_type":"MultiFamily","sqft_total":"2592","state":"OR","street_type":"ST","street_name":"HOLLAND","sub_area":"WOODLAWN","unit":null,"zip_code":"97211","listing_dt":"2024-07-22","undercontract_dt":null,"openhouse_dt":null,"price_change_dt":"2024-07-27","seller_id":null,"sold_dt":"2024-07-22","sold_price":null,"webapi_update_dt":null,"update_dt":"2024-09-05 08:24:47","create_dt":"2024-07-22 20:51:06","marketing_headline_txt":null,"use_marketing_description_txt":null,"banner_flg":null,"banner_headline":null,"banner_location":null,"banner_description":null,"marketing_description_txt":null,"showcase_layout":null,"mortgage_calculator":null,"property_history":null,"marketing_account_id":null}





