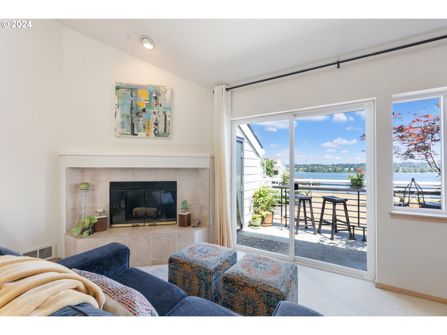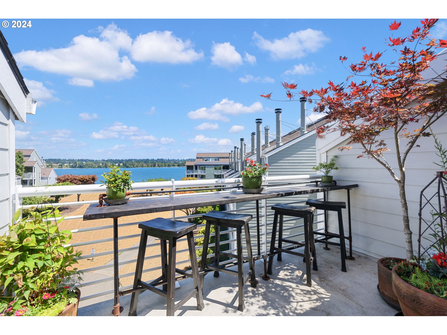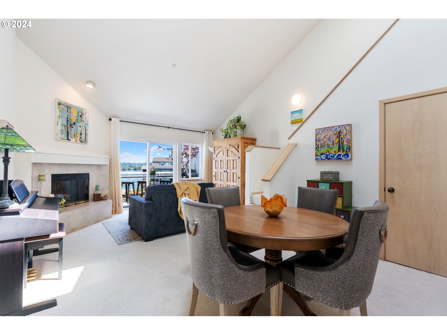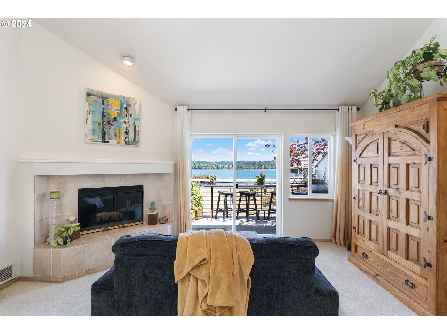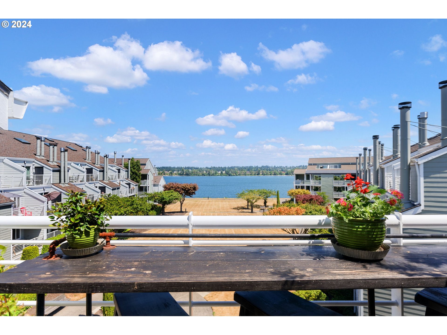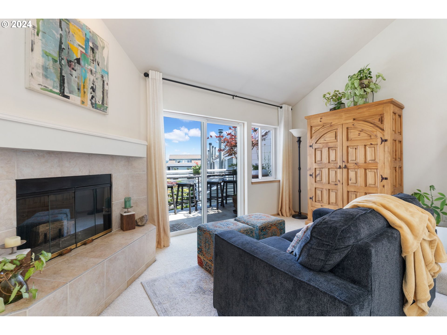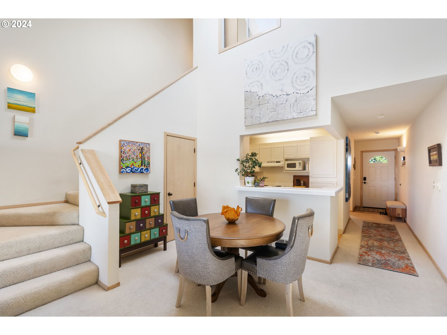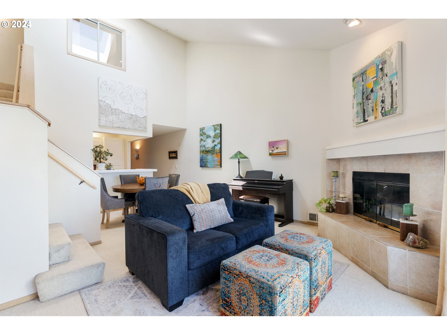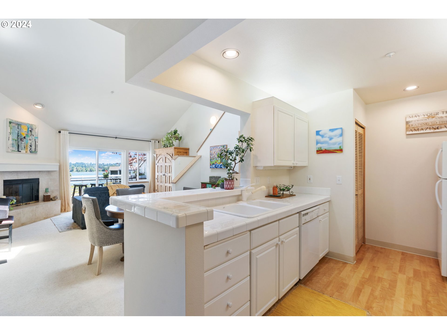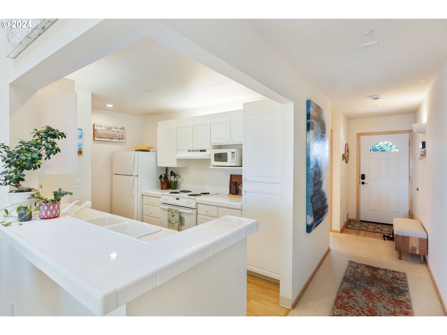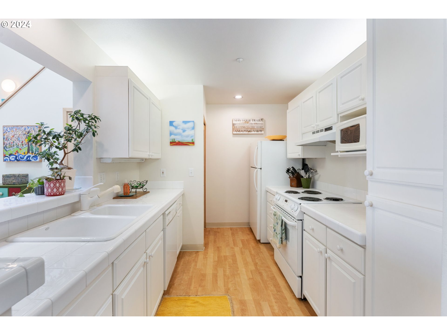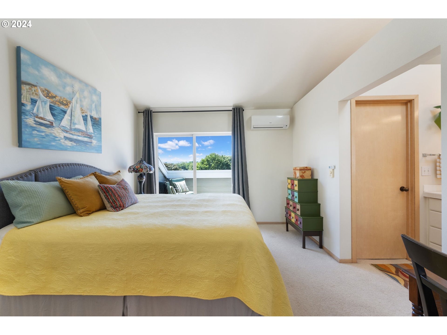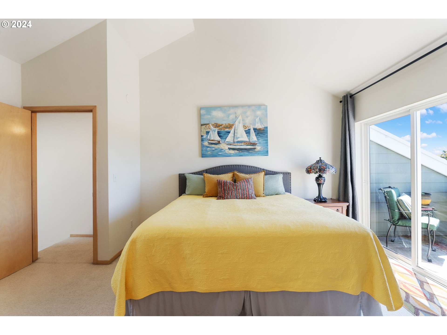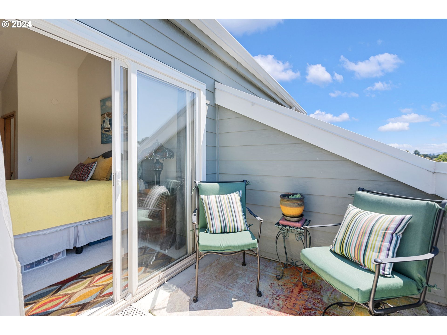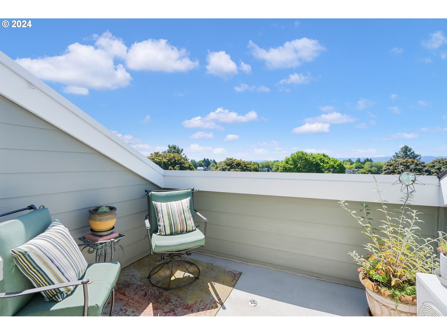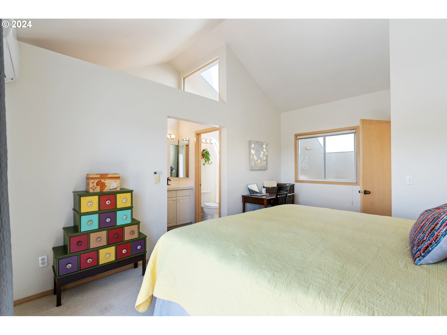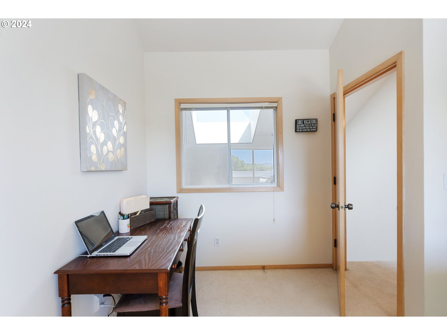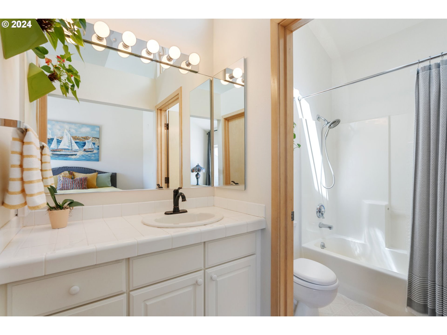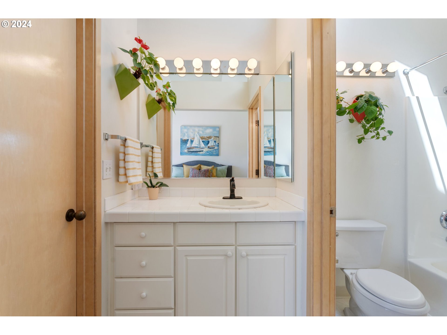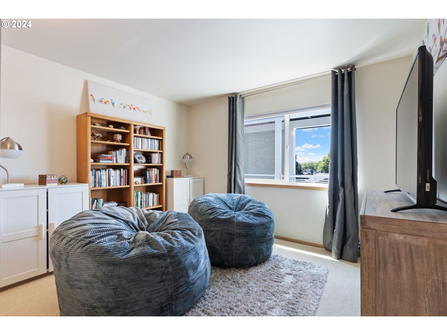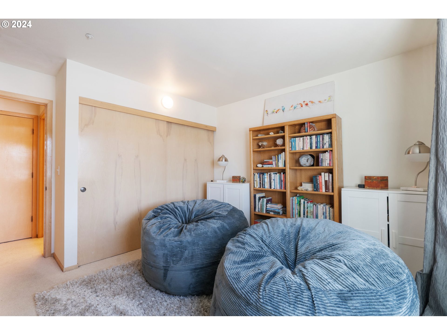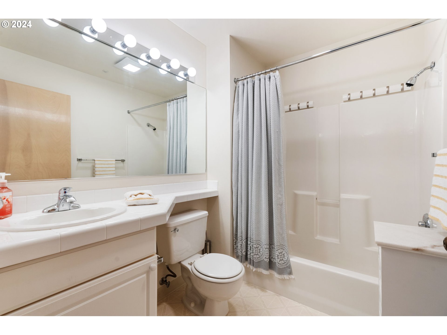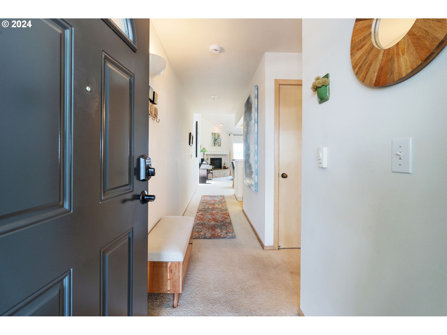Start of property details
Property Details
* * Seller will cover HOA dues through end of 2024 with an accepted offer * * After stepping off the elevator (that is just a glance from the front door) you are greeted to a stunning waterfront view that just pulls you into this light filled condo in Building H. The high ceilings make the open concept space feel even larger. A wood burning fireplace creates a cozy living room, while enjoying the waterfront views from your couch. The kitchen includes a pantry and your washer / dryer. The main floor has a full bath next to the main floor bedroom. Upstairs is the dedicated primary suite with walk-in closet, full bathroom and vaulted ceilings. Take time in the morning to enjoy your coffee on one of your two balconies, or take your afternoon break to marvel at the views while unwinding from your day. The lower balcony includes a storage unit. Make this serene and relaxing spot your own, and enjoy all that island life has to offer.
Property Highlights
Location
Property Details
Building
Community
Local Schools
Interior Features
Bedrooms and Bathrooms
Appliances
Interior Features
Heating and Cooling
Building Details
Construction
Materials
Terms
Terms
Taxes
HOA
Tax
Heating, Cooling & Utilities
Utilities
Homeowner's Association
Exterior Features
Parking
Payment Calculator
Assumptions and Disclosures
- Interest rates and APRs presented are based on current market rates, are for informational purposes only, are subject to change without notice and may be subject to pricing add-ons related to property type, loan amount, loan-to-value, credit score and other variables - call for details.
- This is not a credit decision or a commitment to lend.
- Depending on loan guidelines, mortgage insurance may be required
- If mortgage insurance is required, the mortgage insurance premium could increase the APR and the monthly mortgage payment. Additional loan programs may be available.
- APR (annual percentage rate) reflects the effective cost of your loan on a yearly basis, taking into account such items as interest, most closing costs, discount points (also referred to as "points"), and loan-origination fees. One point is 1% of the mortgage amount (e.g., $1,000 on a $100,000 loan).
- Your monthly payment is not based on APR, but instead on the interest rate on your Note.
- Adjustable Rate Mortgage (ARM) rates assume no increase in the financial index after the initial fixed period. ARM rates and monthly payments are subject to increase after the fixed period.
- These special rates presented here are only available when you pre-qualify and are not guaranteed until lock-in.
- Amounts may be rounded up. Additional fees and closing costs apply. If the down payment is less than 20%, mortgage insurance may be needed, which could increase the monthly payment and APR.
- Calculations are generated by Open Source mortgage calculation software tools using common mathematical formulas. This Payment Calculator tool is Copyright © 2024 Buying Buddy. All calculations should be independantly verified.
- Please contact a loan specialist to get specific payment examples and information regarding your particular needs.
Property History
Similar Properties
The content relating to real estate for sale on this web site comes in part from the IDX program of the RMLS™ of Portland, Oregon. Real estate listings held by brokerage firms other than Realestatepdx.com are marked with the IDX logo, and detailed information about these properties includes the names of the listing brokers. Listing content is copyright © 2024 RMLS™, Portland, Oregon.
This content last updated on 09/07/2024 08:17 AM 5.00 AM PDT. Some properties which appear for sale on this web site may subsequently have sold or may no longer be available.
Copyright © 2003 - 2024 Buying Buddy. All rights reserved.

{"property_id":"oregon_24344443","AboveGradeFinishedArea":null,"AccessibilityFeatures":null,"Appliances":"Dishwasher, FreeStandingRange, FreeStandingRefrigerator, Pantry, RangeHood","ArchitecturalStyle":"Stories2, Townhouse","AssociationAmenities":"AllLandscaping, Commons, ExteriorMaintenance, MaintenanceGrounds, Management, Pool, RecreationFacilities, SpaHotTub, Trash, Water","AssociationFee":"659.00","AssociationFeeFrequency":"Monthly","AssociationFeeIncludes":null,"AssociationYN":null,"AttributionContact":null,"Basement":null,"BasementYN":null,"BathroomsFull":"2","BathroomsHalf":null,"BathroomsOneQuarter":null,"BathroomsThreeQuarter":null,"BelowGradeFinishedArea":null,"BuilderModel":null,"BuilderName":null,"BuyerAgentFullName":null,"BuyerAgentEmail":null,"BuyerAgentDirectPhone":null,"BuyerOfficeName":null,"CapRate":null,"CityRegion":null,"CommunityFeatures":null,"ComplexName":null,"ConstructionMaterials":null,"Contingency":null,"Cooling":"MiniSplit","CountyOrParish":"Multnomah","CoveredSpaces":null,"DevelopmentName":null,"DevelopmentStatus":null,"DirectionFaces":null,"DoorFeatures":null,"Electric":null,"ElementarySchool":"Faubion","Exclusions":null,"ExteriorFeatures":"Deck","Fencing":null,"FireplaceFeatures":"WoodBurning","FireplaceYN":null,"FireplacesTotal":"1","Flooring":null,"FoundationDetails":"ConcretePerimeter","GarageSpaces":null,"GreenBuildingVerificationType":null,"GreenEnergyEfficient":null,"GreenEnergyGeneration":null,"GreenIndoorAirQuality":null,"GreenLocation":null,"GreenSustainability":null,"GreenWaterConservation":null,"Heating":"MiniSplit, Zoned","HighSchool":"Jefferson","HorseAmenities":null,"HorseYN":null,"Inclusions":null,"IndoorFeatures":null,"InteriorFeatures":"HighCeilings, Laundry, Skylight, VaultedCeiling, WasherDryer","InternetAddressDisplayYN":null,"LaundryFeatures":null,"Levels":null,"ListingTerms":"Cash, Conventional","ListAgentFullName":"Christine Hotchkin","LivingArea":null,"LotFeatures":null,"LotSizeArea":null,"LotSizeSquareFeet":null,"MainLevelBedrooms":null,"MiddleOrJuniorSchool":"Faubion","Model":null,"NewConstructionYN":null,"NumberOfUnitsTotal":null,"ListOfficeKey":"104544","OfficePhone":null,"OtherParking":null,"Ownership":null,"ParkingFeatures":"Secured","ParkingTotal":"1","PatioAndPorchFeatures":null,"PoolFeatures":null,"PoolYN":null,"PoolPrivateYN":null,"PropertyCondition":"Resale","PropertySubType":"Condominium","public_remarks":"**Seller will cover HOA dues through end of 2024 with an accepted offer** After stepping off the elevator (that is just a glance from the front door) you are greeted to a stunning waterfront view that just pulls you into this light filled condo in Building H. The high ceilings make the open concept space feel even larger. A wood burning fireplace creates a cozy living room, while enjoying the waterfront views from your couch. The kitchen includes a pantry and your washer\/dryer. The main floor has a full bath next to the main floor bedroom. Upstairs is the dedicated primary suite with walk-in closet, full bathroom and vaulted ceilings. Take time in the morning to enjoy your coffee on one of your two balconies, or take your afternoon break to marvel at the views while unwinding from your day. The lower balcony includes a storage unit. Make this serene and relaxing spot your own, and enjoy all that island life has to offer.","Roof":"Composition","RoomsTotal":null,"SchoolDistrict":null,"SecurityFeatures":"Entry","SeniorCommunityYN":null,"Sewer":"PublicSewer","SpaFeatures":null,"SpaYN":null,"SpecialListingConditions":null,"StandardStatus":null,"StateRegion":null,"StoriesTotal":"3","StructureType":null,"TaxAnnualAmount":"4944.55","Utilities":null,"View":null,"ViewYN":null,"VirtualTourURLUnbranded":"https:\/\/listing.tsmediaco.com\/videos\/0190e55c-30f3-72f5-86e1-2a5ab0789002","WalkScore":null,"WaterBodyName":null,"WaterSource":"PublicWater","WaterfrontFeatures":"BayFront","WaterfrontYN":null,"WindowFeatures":"VinylFrames","YearBuilt":"1991","Zoning":null,"ZoningDescription":null,"headline_txt":null,"description_txt":null,"seller_office_id":null,"property_uid":"24344443","listing_status":"active","mls_status":"Active","mls_id":"oregon","listing_num":"24344443","acreage":null,"acres":null,"address":null,"address_direction":"N","address_flg":"0","address_num":"227","agent_id":"HOTCHKIN","area":"_141","baths_total":"2.00","bedrooms_total":"2","car_spaces":"1","city":"Portland","coseller_id":null,"coagent_id":null,"days_on_market":"44","finished_sqft_total":null,"geocode_address":"227 N HAYDEN BAY DR","geocode_status":null,"lat":"45.610407","lon":"-122.670668","office_id":"KWRP01","office_name":"Keller Williams Realty Professionals","orig_price":"345000","photo_count":"40","previous_price":"344750","price":"335000","prop_img":"https:\/\/photos.rmlsweb.com\/webphotos\/24300000\/40000\/4000\/24344443-1.jpg","property_type":"Residential","sqft_total":"1023","state":"OR","street_type":"DR","street_name":"HAYDEN BAY","sub_area":"HAYDEN ISLAND - COLUMBIA POINT","unit":null,"zip_code":"97217","listing_dt":"2024-07-24","undercontract_dt":null,"openhouse_dt":null,"price_change_dt":"2024-09-05","seller_id":null,"sold_dt":"2024-07-24","sold_price":null,"webapi_update_dt":null,"update_dt":"2024-09-07 06:04:01","create_dt":"2024-07-24 21:51:06","marketing_headline_txt":null,"use_marketing_description_txt":null,"banner_flg":null,"banner_headline":null,"banner_location":null,"banner_description":null,"marketing_description_txt":null,"showcase_layout":null,"mortgage_calculator":null,"property_history":null,"marketing_account_id":null}


