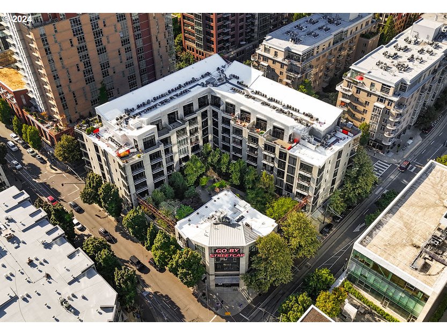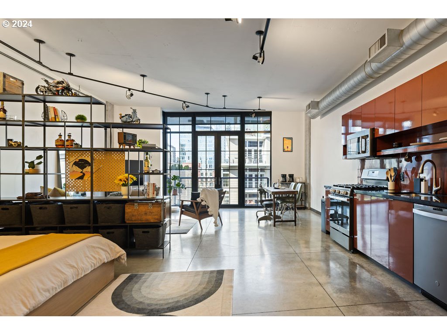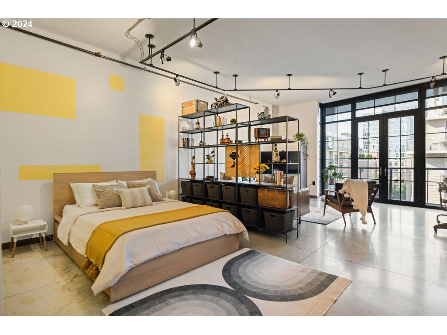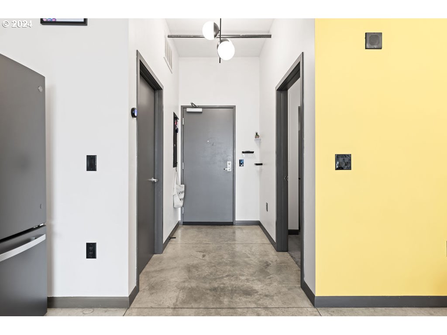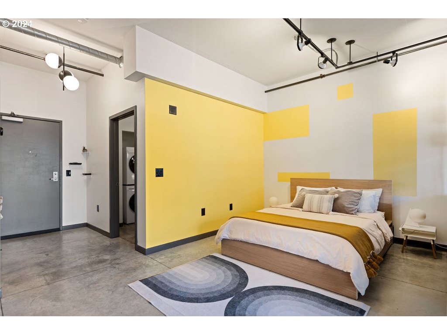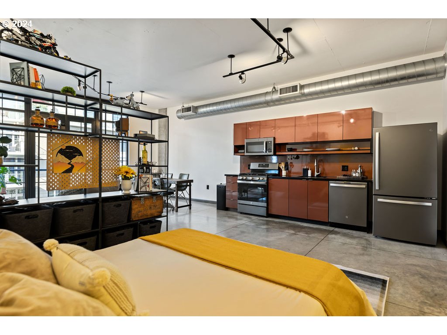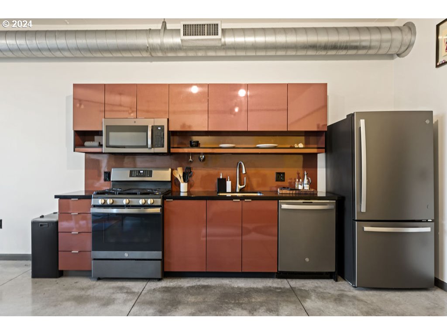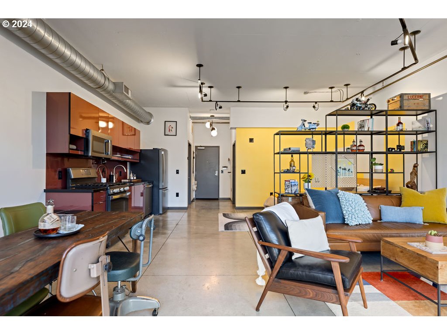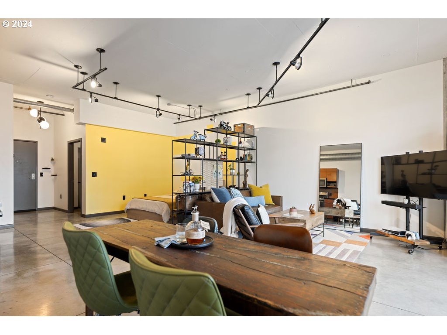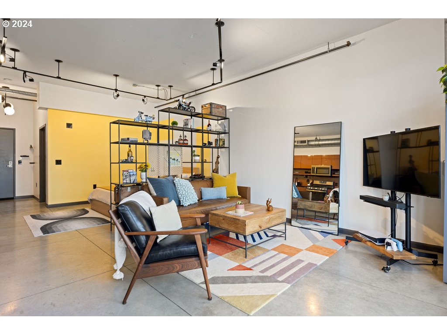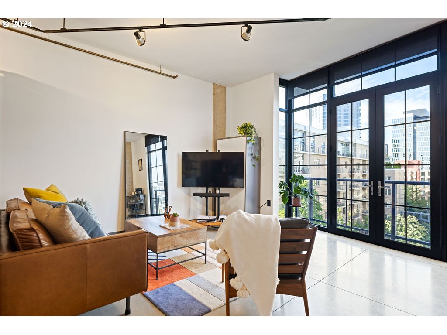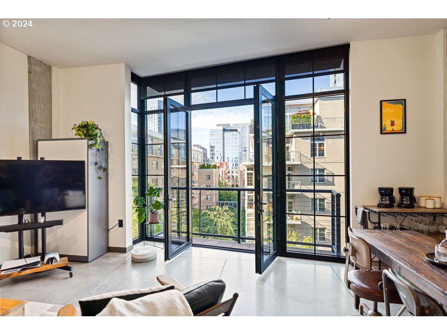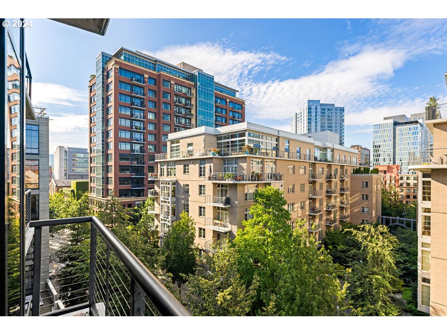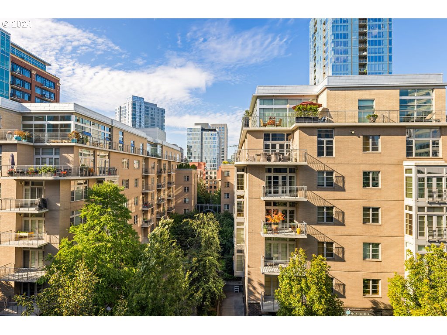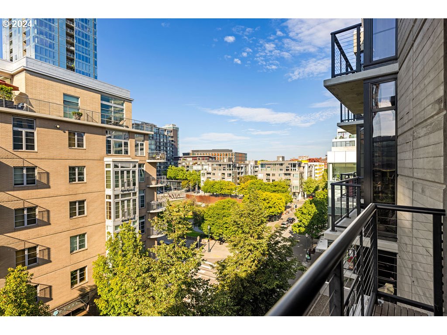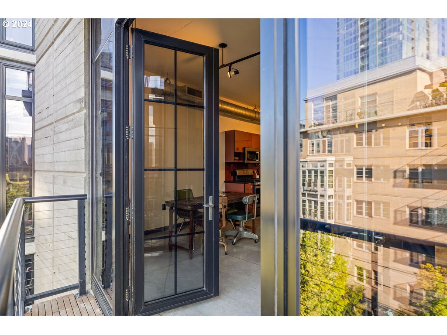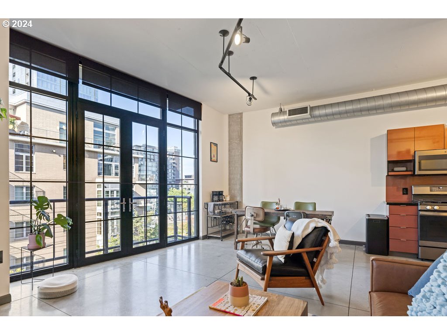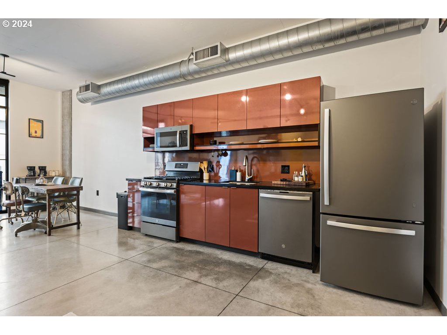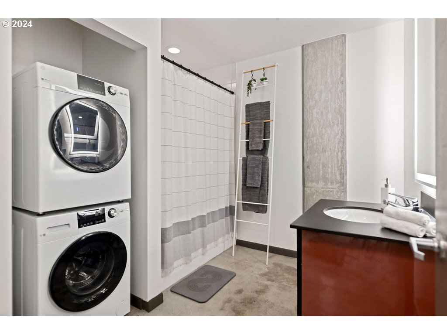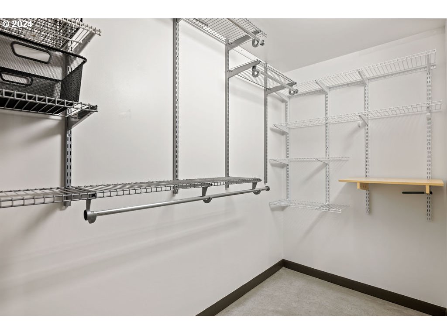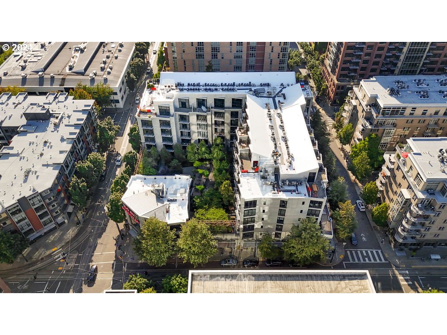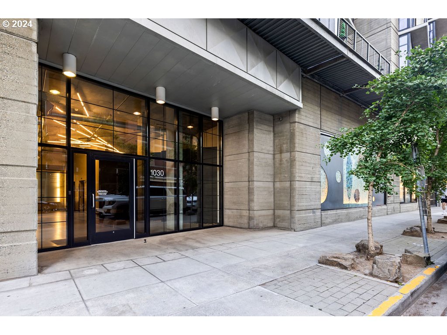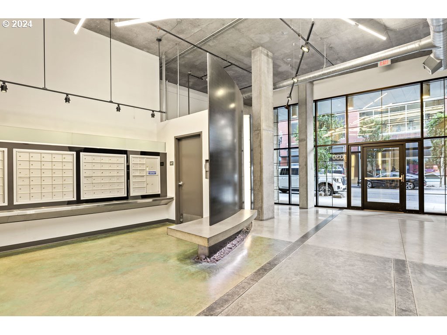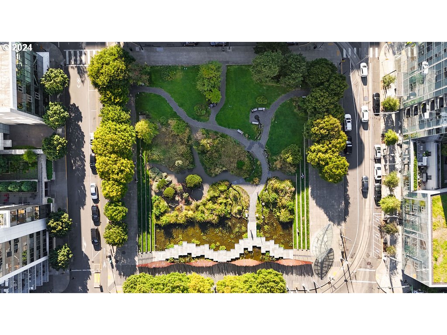Start of property details
Property Details
Calling all city enthusiasts! This industrial chic loft in Portland's vibrant Pearl District is your ticket to the ultimate urban lifestyle. Imagine waking up in a sleek 663 sq ft haven, where natural light floods through floor-to-ceiling windows, illuminating soaring ceilings and an open floor plan perfect for hosting intimate dinner parties or indulging in lazy Sunday mornings. Rare wide-open views from your loft create a feeling of expansiveness and from your fourth floor viewpoint, the city is at your fingertips, but the noisy hustle and bustle is far, far away. This isn't just a home it's your launchpad to the Pearl's endless possibilities.Polished concrete floors and industrial-style windows evoke the neighborhood's rich heritage, while superior construction and low-decibel appliances transform your space into a serene urban retreat. Customizable track lighting casts a warm glow on tall walls ideal for showcasing your art collection. Effortlessly manage light and privacy with custom window treatments, while a generous walk-in closet keeps your urban wardrobe at the ready. Step onto your private balcony to savor unobstructed city and park views or descend to where Portland's renowned scene awaits. Craving the latest farm-to-table hotspot, artisanal coffee, or craft cocktail bar? You're surrounded by Portland's best. Heading to NW or downtown? Hop on the streetcar for an easy commute, boutique shopping, or a night out. Back home, your building is an urban oasis with an array of amenities: an industrial-inspired two-story gym for your fitness regime, a welcoming community room for social gatherings, and a beautifully landscaped garden patio for moments of zen. With a deeded parking space and storage unit included, you'll enjoy all the perks of downtown living, hassle-free. This is more than a home it's your chance to own a piece of Portland's storied past while fully embracing its exciting present. Your urban dream awaits in the heart of the Pearl.
Property Highlights
Location
Property Details
Building
Community
Local Schools
Interior Features
Bedrooms and Bathrooms
Appliances
Interior Features
Heating and Cooling
Building Details
Construction
Materials
Terms
Terms
Taxes
HOA
Tax
Heating, Cooling & Utilities
Utilities
Homeowner's Association
Parking
Payment Calculator
Assumptions and Disclosures
- Interest rates and APRs presented are based on current market rates, are for informational purposes only, are subject to change without notice and may be subject to pricing add-ons related to property type, loan amount, loan-to-value, credit score and other variables - call for details.
- This is not a credit decision or a commitment to lend.
- Depending on loan guidelines, mortgage insurance may be required
- If mortgage insurance is required, the mortgage insurance premium could increase the APR and the monthly mortgage payment. Additional loan programs may be available.
- APR (annual percentage rate) reflects the effective cost of your loan on a yearly basis, taking into account such items as interest, most closing costs, discount points (also referred to as "points"), and loan-origination fees. One point is 1% of the mortgage amount (e.g., $1,000 on a $100,000 loan).
- Your monthly payment is not based on APR, but instead on the interest rate on your Note.
- Adjustable Rate Mortgage (ARM) rates assume no increase in the financial index after the initial fixed period. ARM rates and monthly payments are subject to increase after the fixed period.
- These special rates presented here are only available when you pre-qualify and are not guaranteed until lock-in.
- Amounts may be rounded up. Additional fees and closing costs apply. If the down payment is less than 20%, mortgage insurance may be needed, which could increase the monthly payment and APR.
- Calculations are generated by Open Source mortgage calculation software tools using common mathematical formulas. This Payment Calculator tool is Copyright © 2024 Buying Buddy. All calculations should be independantly verified.
- Please contact a loan specialist to get specific payment examples and information regarding your particular needs.
Property History
Similar Properties
The content relating to real estate for sale on this web site comes in part from the IDX program of the RMLS™ of Portland, Oregon. Real estate listings held by brokerage firms other than Realestatepdx.com are marked with the IDX logo, and detailed information about these properties includes the names of the listing brokers. Listing content is copyright © 2024 RMLS™, Portland, Oregon.
This content last updated on 09/13/2024 03:00 PM 5.00 AM PDT. Some properties which appear for sale on this web site may subsequently have sold or may no longer be available.
Copyright © 2003 - 2024 Buying Buddy. All rights reserved.

{"property_id":"oregon_24375203","AboveGradeFinishedArea":null,"AccessibilityFeatures":"AccessibleElevatorInstalled, AccessibleHallway, MainFloorBedroomBath, MinimalSteps, OneLevel","Appliances":"Dishwasher, Disposal, FreeStandingRange, FreeStandingRefrigerator, GasAppliances, Microwave, PlumbedForIceMaker, Quartz, StainlessSteelAppliance","ArchitecturalStyle":"Loft","AssociationAmenities":"Commons, ExteriorMaintenance, Gym, MeetingRoom, PartyRoom, Sewer, Trash, Water","AssociationFee":"447.00","AssociationFeeFrequency":"Monthly","AssociationFeeIncludes":null,"AssociationYN":null,"AttributionContact":null,"Basement":null,"BasementYN":null,"BathroomsFull":"1","BathroomsHalf":null,"BathroomsOneQuarter":null,"BathroomsThreeQuarter":null,"BelowGradeFinishedArea":null,"BuilderModel":null,"BuilderName":null,"BuyerAgentFullName":null,"BuyerAgentEmail":null,"BuyerAgentDirectPhone":null,"BuyerOfficeName":null,"CapRate":null,"CityRegion":null,"CommunityFeatures":null,"ComplexName":null,"ConstructionMaterials":null,"Contingency":null,"Cooling":"CentralAir","CountyOrParish":"Multnomah","CoveredSpaces":null,"DevelopmentName":null,"DevelopmentStatus":null,"DirectionFaces":null,"DoorFeatures":null,"Electric":null,"ElementarySchool":"Chapman","Exclusions":null,"ExteriorFeatures":null,"Fencing":null,"FireplaceFeatures":null,"FireplaceYN":null,"FireplacesTotal":"0","Flooring":null,"FoundationDetails":null,"GarageSpaces":null,"GreenBuildingVerificationType":null,"GreenEnergyEfficient":null,"GreenEnergyGeneration":null,"GreenIndoorAirQuality":null,"GreenLocation":null,"GreenSustainability":null,"GreenWaterConservation":null,"Heating":"ForcedAir","HighSchool":"Lincoln","HorseAmenities":null,"HorseYN":null,"Inclusions":null,"IndoorFeatures":null,"InteriorFeatures":"ConcreteFloor, GarageDoorOpener, HighCeilings, Quartz, WasherDryer","InternetAddressDisplayYN":null,"LaundryFeatures":null,"Levels":null,"ListingTerms":"Cash, Conventional","ListAgentFullName":"Vanessa Calvert","LivingArea":null,"LotFeatures":null,"LotSizeArea":null,"LotSizeSquareFeet":null,"MainLevelBedrooms":null,"MiddleOrJuniorSchool":"West Sylvan","Model":null,"NewConstructionYN":null,"NumberOfUnitsTotal":null,"ListOfficeKey":"227450","OfficePhone":null,"OtherParking":null,"Ownership":null,"ParkingFeatures":"Deeded","ParkingTotal":"1","PatioAndPorchFeatures":null,"PoolFeatures":null,"PoolYN":null,"PoolPrivateYN":null,"PropertyCondition":"Resale","PropertySubType":"Condominium","public_remarks":"Calling all city enthusiasts! This industrial chic loft in Portland's vibrant Pearl District is your ticket to the ultimate urban lifestyle. Imagine waking up in a sleek 663 sq ft haven, where natural light floods through floor-to-ceiling windows, illuminating soaring ceilings and an open floor plan perfect for hosting intimate dinner parties or indulging in lazy Sunday mornings. Rare wide-open views from your loft create a feeling of expansiveness and from your fourth floor viewpoint, the city is at your fingertips, but the noisy hustle and bustle is far, far away. This isn't just a home it's your launchpad to the Pearl's endless possibilities.Polished concrete floors and industrial-style windows evoke the neighborhood's rich heritage, while superior construction and low-decibel appliances transform your space into a serene urban retreat. Customizable track lighting casts a warm glow on tall walls ideal for showcasing your art collection. Effortlessly manage light and privacy with custom window treatments, while a generous walk-in closet keeps your urban wardrobe at the ready. Step onto your private balcony to savor unobstructed city and park views or descend to where Portland's renowned scene awaits. Craving the latest farm-to-table hotspot, artisanal coffee, or craft cocktail bar? You're surrounded by Portland's best. Heading to NW or downtown? Hop on the streetcar for an easy commute, boutique shopping, or a night out. Back home, your building is an urban oasis with an array of amenities: an industrial-inspired two-story gym for your fitness regime, a welcoming community room for social gatherings, and a beautifully landscaped garden patio for moments of zen. With a deeded parking space and storage unit included, you'll enjoy all the perks of downtown living, hassle-free. This is more than a home it's your chance to own a piece of Portland's storied past while fully embracing its exciting present. Your urban dream awaits in the heart of the Pearl.","Roof":"BuiltUp","RoomsTotal":null,"SchoolDistrict":null,"SecurityFeatures":"Entry, SecurityGuard","SeniorCommunityYN":null,"Sewer":"PublicSewer","SpaFeatures":null,"SpaYN":null,"SpecialListingConditions":null,"StandardStatus":null,"StateRegion":null,"StoriesTotal":"5","StructureType":null,"TaxAnnualAmount":"5625.02","Utilities":null,"View":null,"ViewYN":null,"VirtualTourURLUnbranded":null,"WalkScore":null,"WaterBodyName":null,"WaterSource":"PublicWater","WaterfrontFeatures":null,"WaterfrontYN":null,"WindowFeatures":"DoublePaneWindows","YearBuilt":"2001","Zoning":null,"ZoningDescription":null,"seller_office_id":null,"property_uid":"24375203","listing_status":"active","mls_status":"Active","mls_id":"oregon","listing_num":"24375203","acreage":null,"acres":null,"address":null,"address_direction":"NW","address_flg":"0","address_num":"1030","agent_id":"VANESSAC","area":"_148","baths_total":"1.00","bedrooms_total":"1","car_spaces":"1","city":"Portland","coseller_id":null,"coagent_id":null,"days_on_market":"3","finished_sqft_total":null,"geocode_address":"1030 NW 12TH AVE","geocode_status":null,"lat":"45.530399","lon":"-122.683189","office_id":"CAHS09","office_name":"Cascade Hasson Sotheby's International Realty","orig_price":"320000","photo_count":"36","previous_price":null,"price":"320000","prop_img":"https:\/\/photos.rmlsweb.com\/webphotos\/24300000\/70000\/5000\/24375203-1.jpg","property_type":"Residential","sqft_total":"663","state":"OR","street_type":"AVE","street_name":"12TH","sub_area":"STREETCAR LOFTS","unit":"428","zip_code":"97209","listing_dt":"2024-09-04","undercontract_dt":null,"openhouse_dt":null,"price_change_dt":null,"seller_id":null,"sold_dt":"2024-09-04","sold_price":null,"webapi_update_dt":null,"update_dt":"2024-09-08 06:03:02","create_dt":"2024-09-05 02:36:16","marketing_headline_txt":null,"use_marketing_description_txt":null,"banner_flg":null,"banner_headline":null,"banner_location":null,"banner_description":null,"marketing_description_txt":null,"showcase_layout":null,"mortgage_calculator":null,"property_history":null,"marketing_account_id":null}

