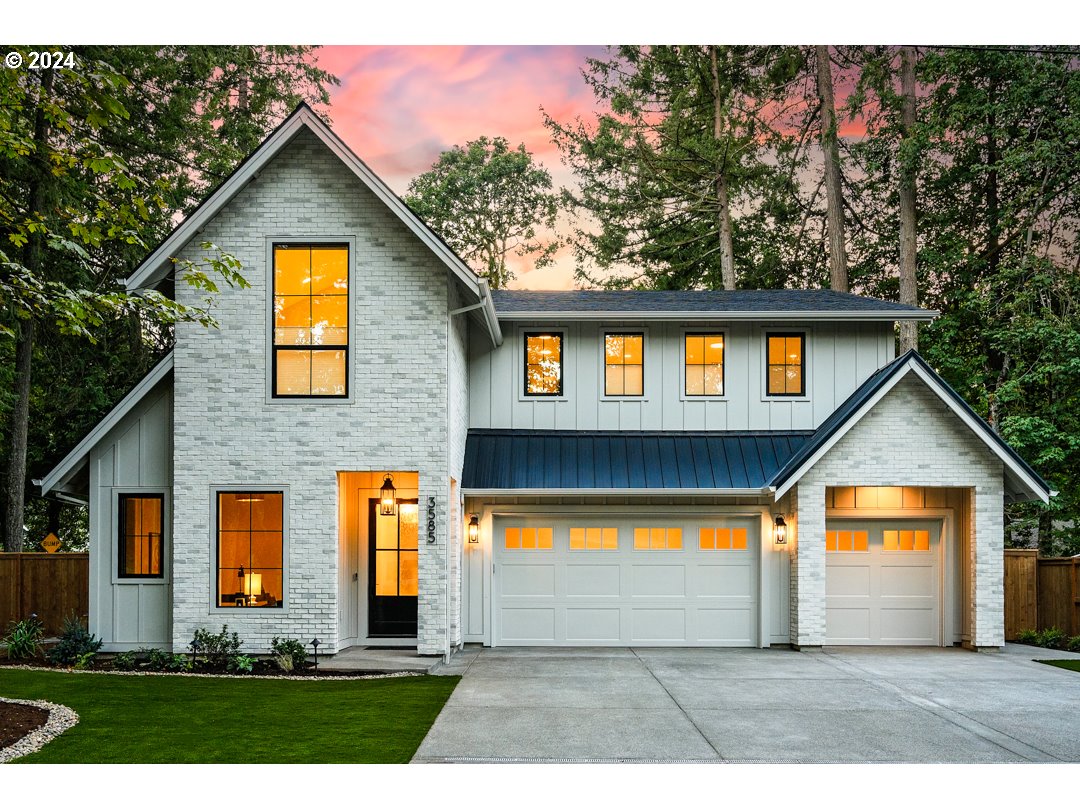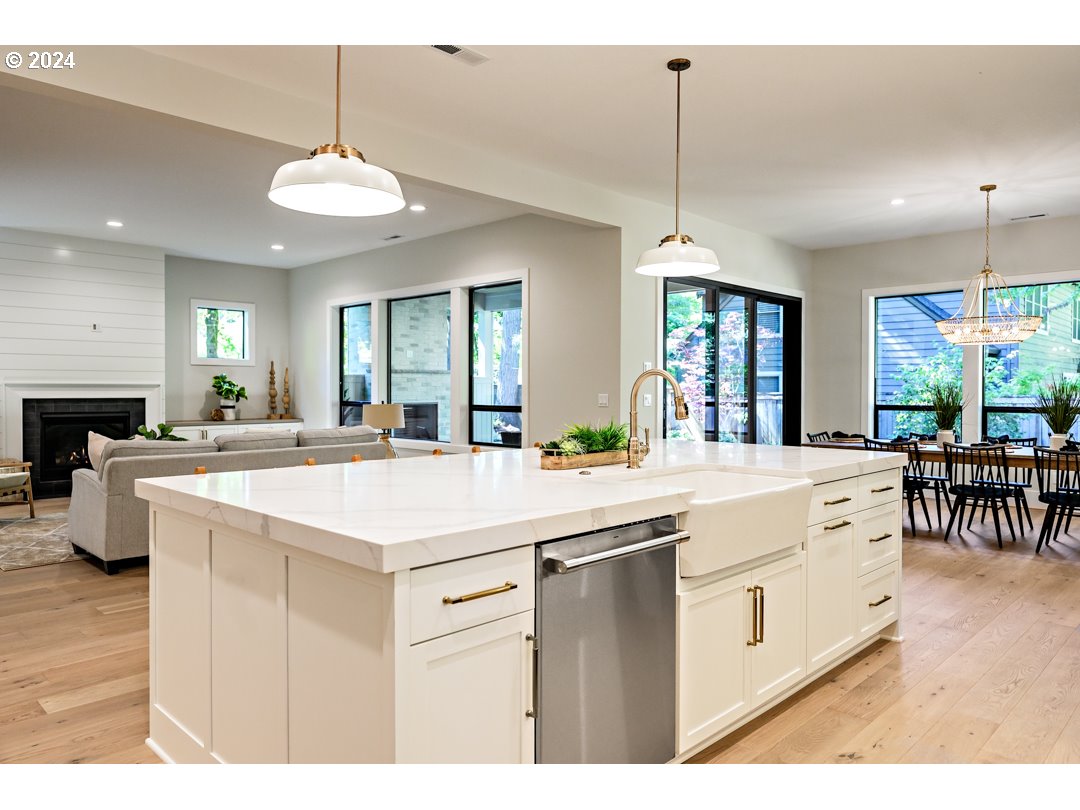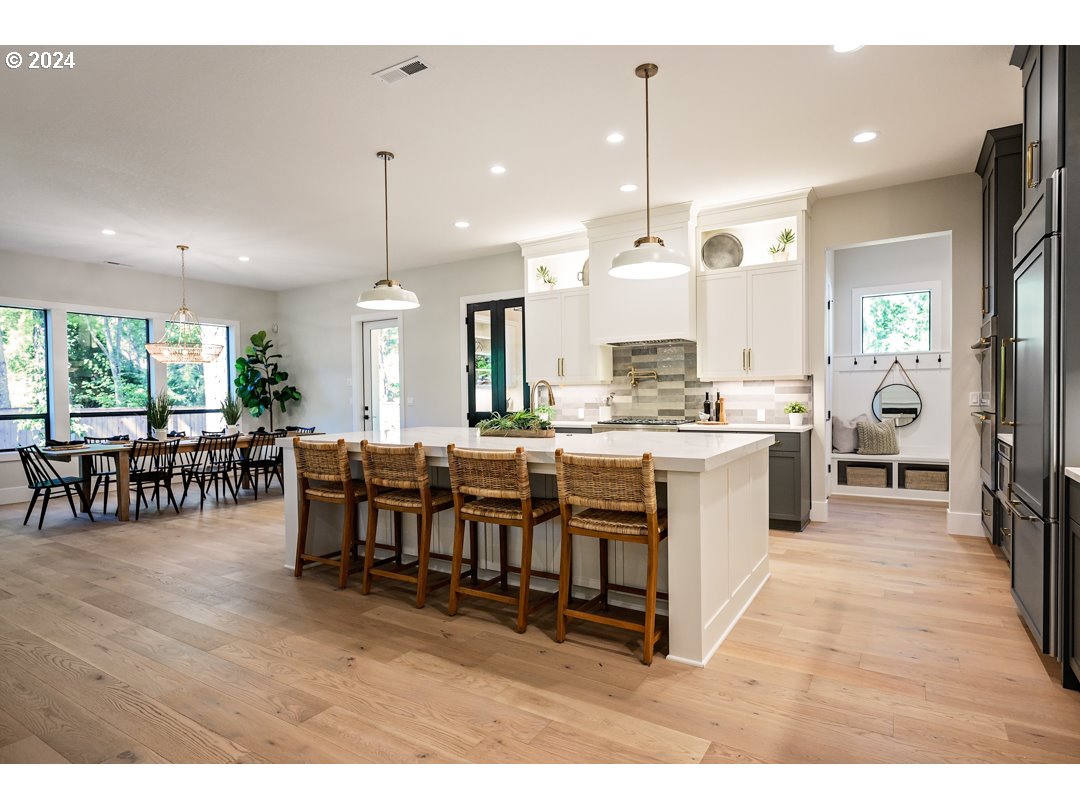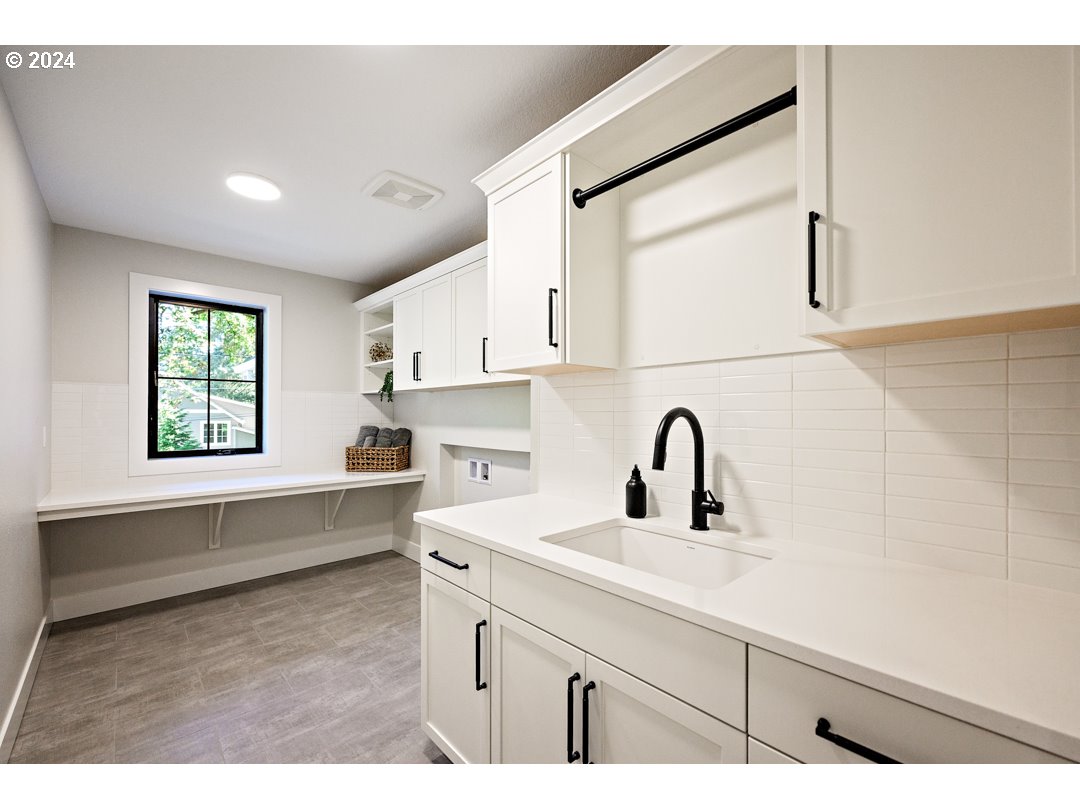Start of property details
Property Details
Move-in Ready! Proudly presented by the winning-most Builder of ALL Street of Dreams; with 54 individual awards and 9 Best of Show Awards. This is a Street Of Dreams quality home, with coveted Lake Oswego Schools. The home boasts 3853 square feet with 4 bedrooms and 4 bathrooms and a 3-car garage. Some of the incredible features included in this home are as follows: Professional grade appliances which include a 36-inch cabinet matching, paneled refrigerator, stainless steel 36-inch gas cooktop, double convection wall ovens, dishwasher, a 1000-watt microwave drawer, and a 57-bottle wine reserve. The kitchen proudly wears polished Quartz Terra Luna on the Island with quartz countertops and a decorative tile backsplash. The Kitchen cabinets have been extended up to the 10-foot ceilings and includes decorative floating shelves. The Great Room is home to a floor-to-ceiling Contemporary style, 42-inch gas fireplace with built-in cabinets on each side and a rift-cut Oak mantle. There's a 12-foot "glass wall" stacking slider that gives way to the outdoor covered living area with two ceiling mounted electric heaters and a second gas fireplace. The main floor is also home to a Pocket Office, a Den, a full bathroom, a dedicated BBQ porch and a Mud Room space. Upstairs you'll find three generously sized bedrooms, an oversized laundry room, a spacious Media Room and an elegant Primary Bedroom Suite. The spa-like Primary Bathroom has an oversized, mud-set decorative tile shower with a free-standing tub (with tiled wainscot). You'll also find heated tile floors and a heated towel rack and an oversized walk-in closet with built-in organizers. For convenience and comfort, the home includes 13 SEER High-Efficiency A / C with a 95% Efficient Furnace in addition to pre-wired car charger and Central vacuum-system. Eligible for Goodin, Springbrook Recreation and Summit Court Lake and Boat Easements.
Property Highlights
Location
Property Details
Building
Community
Local Schools
Interior Features
Bedrooms and Bathrooms
Rooms and Basement
Appliances
Interior Features
Heating and Cooling
Building Details
Construction
Materials
Terms
Terms
Taxes
Tax
Heating, Cooling & Utilities
Utilities
Lot
Exterior Features
Parking
Payment Calculator
Assumptions and Disclosures
- Interest rates and APRs presented are based on current market rates, are for informational purposes only, are subject to change without notice and may be subject to pricing add-ons related to property type, loan amount, loan-to-value, credit score and other variables - call for details.
- This is not a credit decision or a commitment to lend.
- Depending on loan guidelines, mortgage insurance may be required
- If mortgage insurance is required, the mortgage insurance premium could increase the APR and the monthly mortgage payment. Additional loan programs may be available.
- APR (annual percentage rate) reflects the effective cost of your loan on a yearly basis, taking into account such items as interest, most closing costs, discount points (also referred to as "points"), and loan-origination fees. One point is 1% of the mortgage amount (e.g., $1,000 on a $100,000 loan).
- Your monthly payment is not based on APR, but instead on the interest rate on your Note.
- Adjustable Rate Mortgage (ARM) rates assume no increase in the financial index after the initial fixed period. ARM rates and monthly payments are subject to increase after the fixed period.
- These special rates presented here are only available when you pre-qualify and are not guaranteed until lock-in.
- Amounts may be rounded up. Additional fees and closing costs apply. If the down payment is less than 20%, mortgage insurance may be needed, which could increase the monthly payment and APR.
- Calculations are generated by Open Source mortgage calculation software tools using common mathematical formulas. This Payment Calculator tool is Copyright © 2024 Buying Buddy. All calculations should be independantly verified.
- Please contact a loan specialist to get specific payment examples and information regarding your particular needs.
Property History
Similar Properties
The content relating to real estate for sale on this web site comes in part from the IDX program of the RMLS™ of Portland, Oregon. Real estate listings held by brokerage firms other than Realestatepdx.com are marked with the IDX logo, and detailed information about these properties includes the names of the listing brokers. Listing content is copyright © 2024 RMLS™, Portland, Oregon.
This content last updated on 09/14/2024 02:51 PM 5.00 AM PDT. Some properties which appear for sale on this web site may subsequently have sold or may no longer be available.
Copyright © 2003 - 2024 Buying Buddy. All rights reserved.

{"property_id":"oregon_24569814","AboveGradeFinishedArea":null,"AccessibilityFeatures":"AccessibleFullBath, BuiltinLighting, GarageonMain, MainFloorBedroomBath, NaturalLighting","Appliances":"BuiltinRefrigerator, ConvectionOven, Dishwasher, Disposal, DoubleOven, ENERGYSTARQualifiedAppliances, GasAppliances, Island, Microwave, Pantry, PlumbedForIceMaker, PotFiller, Quartz, RangeHood, StainlessSteelAppliance, WineCooler","ArchitecturalStyle":"Contemporary, Farmhouse","AssociationAmenities":null,"AssociationFee":null,"AssociationFeeFrequency":null,"AssociationFeeIncludes":null,"AssociationYN":null,"AttributionContact":null,"Basement":"CrawlSpace","BasementYN":null,"BathroomsFull":"4","BathroomsHalf":null,"BathroomsOneQuarter":null,"BathroomsThreeQuarter":null,"BelowGradeFinishedArea":null,"BuilderModel":null,"BuilderName":null,"BuyerAgentFullName":null,"BuyerAgentEmail":null,"BuyerAgentDirectPhone":null,"BuyerOfficeName":null,"CapRate":null,"CityRegion":null,"CommunityFeatures":null,"ComplexName":null,"ConstructionMaterials":null,"Contingency":null,"Cooling":"CentralAir","CountyOrParish":"Clackamas","CoveredSpaces":null,"DevelopmentName":null,"DevelopmentStatus":null,"DirectionFaces":"South","DoorFeatures":null,"Electric":null,"ElementarySchool":"Lake Grove","Exclusions":null,"ExteriorFeatures":"CoveredPatio, Fenced, GasHookup, OutdoorFireplace, Porch, Sprinkler, Yard","Fencing":null,"FireplaceFeatures":"Gas, Insert","FireplaceYN":null,"FireplacesTotal":"2","Flooring":null,"FoundationDetails":"ConcretePerimeter","GarageSpaces":null,"GreenBuildingVerificationType":null,"GreenEnergyEfficient":null,"GreenEnergyGeneration":null,"GreenIndoorAirQuality":null,"GreenLocation":null,"GreenSustainability":null,"GreenWaterConservation":null,"Heating":"ENERGYSTARQualifiedEquipment, ForcedAir95Plus","HighSchool":"Lake Oswego","HorseAmenities":null,"HorseYN":null,"Inclusions":null,"IndoorFeatures":null,"InteriorFeatures":"AirCleaner, EngineeredHardwood, GarageDoorOpener, HeatedTileFloor, HighCeilings, Laundry, LoVOCMaterial, PlumbedForCentralVacuum, Quartz, SoakingTub, TileFloor, VaultedCeiling, WalltoWallCarpet","InternetAddressDisplayYN":null,"LaundryFeatures":null,"Levels":null,"ListingTerms":"Cash, Conventional","ListAgentFullName":"Paul Wells","LivingArea":null,"LotFeatures":"Level","LotSizeArea":null,"LotSizeSquareFeet":"11761.00","MainLevelBedrooms":null,"MiddleOrJuniorSchool":"Lake Oswego","Model":null,"NewConstructionYN":null,"NumberOfUnitsTotal":null,"ListOfficeKey":"102455","OfficePhone":null,"OtherParking":null,"Ownership":null,"ParkingFeatures":"Driveway, OffStreet","ParkingTotal":"3","PatioAndPorchFeatures":null,"PoolFeatures":null,"PoolYN":null,"PoolPrivateYN":null,"PropertyCondition":"NewConstruction","PropertySubType":"SingleFamilyResidence","public_remarks":"Move-in Ready! Proudly presented by the winning-most Builder of ALL Street of Dreams; w\/ 54 individual awards & 9 Best of Show Awards. This is a Street Of Dreams quality home, w\/ coveted Lake Oswego Schools. The home boasts 3853 square feet w\/ 4 bedrooms & 4 bathrooms & a 3-car garage. Some of the incredible features included in this home are as follows: Professional grade appliances which include a 36-inch cabinet matching, paneled refrigerator, stainless steel 36-inch gas cooktop, double convection wall ovens, dishwasher, a 1000-watt microwave drawer, and a 57-bottle wine reserve. The kitchen proudly wears polished Quartz Terra Luna on the Island with quartz countertops and a decorative tile backsplash. The Kitchen cabinets have been extended up to the 10-foot ceilings & includes decorative floating shelves. The Great Room is home to a floor-to-ceiling Contemporary style, 42-inch gas fireplace w\/ built-in cabinets on each side & a rift-cut Oak mantle. There's a 12-foot \"glass wall\" stacking slider that gives way to the outdoor covered living area w\/ two ceiling mounted electric heaters & a second gas fireplace. The main floor is also home to a Pocket Office, a Den, a full bathroom, a dedicated BBQ porch & a Mud Room space. Upstairs you'll find three generously sized bedrooms, an oversized laundry room, a spacious Media Room & an elegant Primary Bedroom Suite. The spa-like Primary Bathroom has an oversized, mud-set decorative tile shower w\/ a free-standing tub (with tiled wainscot). You'll also find heated tile floors & a heated towel rack & an oversized walk-in closet w\/ built-in organizers. For convenience & comfort, the home includes 13 SEER High-Efficiency A\/C with a 95% Efficient Furnace in addition to pre-wired car charger & Central vacuum-system. Eligible for Goodin, Springbrook Recreation and Summit Court Lake and Boat Easements.","Roof":"Composition","RoomsTotal":null,"SchoolDistrict":null,"SecurityFeatures":"Entry, SecuritySystem, SecuritySystemOwned","SeniorCommunityYN":null,"Sewer":"PublicSewer","SpaFeatures":null,"SpaYN":null,"SpecialListingConditions":null,"StandardStatus":null,"StateRegion":null,"StoriesTotal":null,"StructureType":null,"TaxAnnualAmount":"4921.36","Utilities":null,"View":null,"ViewYN":null,"VirtualTourURLUnbranded":null,"WalkScore":"11","WaterBodyName":null,"WaterSource":"PublicWater","WaterfrontFeatures":null,"WaterfrontYN":null,"WindowFeatures":"DoublePaneWindows","YearBuilt":"2024","Zoning":null,"ZoningDescription":null,"seller_office_id":null,"property_uid":"24569814","listing_status":"under-contract","mls_status":"Pending","mls_id":"oregon","listing_num":"24569814","acreage":null,"acres":"0.27","address":null,"address_direction":null,"address_flg":"0","address_num":"3585","agent_id":"WELLSPAU","area":"_147","baths_total":"4.00","bedrooms_total":"4","car_spaces":"3","city":"LakeOswego","coseller_id":null,"coagent_id":"ANDRUSSA","days_on_market":"4","finished_sqft_total":null,"geocode_address":"3585 Sunwood CT","geocode_status":null,"lat":"45.41077","lon":"-122.71424","office_id":"RENA01","office_name":"Renaissance Development Corp.","orig_price":"2249900","photo_count":"20","previous_price":null,"price":"2249900","prop_img":"https:\/\/photos.rmlsweb.com\/webphotos\/24500000\/60000\/9000\/24569814-1.jpg","property_type":"Residential","sqft_total":"3853","state":"OR","street_type":"CT","street_name":"Sunwood","sub_area":null,"unit":null,"zip_code":"97035","listing_dt":"2024-09-06","undercontract_dt":null,"openhouse_dt":null,"price_change_dt":null,"seller_id":null,"sold_dt":"2024-09-10","sold_price":null,"webapi_update_dt":null,"update_dt":"2024-09-10 22:39:53","create_dt":"2024-09-07 01:17:07","marketing_headline_txt":null,"use_marketing_description_txt":null,"banner_flg":null,"banner_headline":null,"banner_location":null,"banner_description":null,"marketing_description_txt":null,"showcase_layout":null,"mortgage_calculator":null,"property_history":null,"marketing_account_id":null}




















