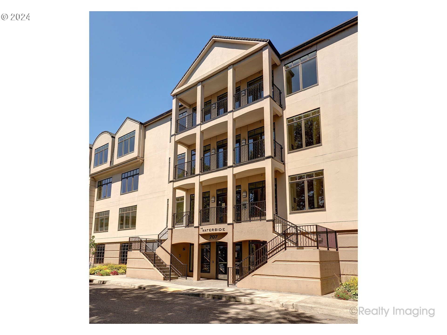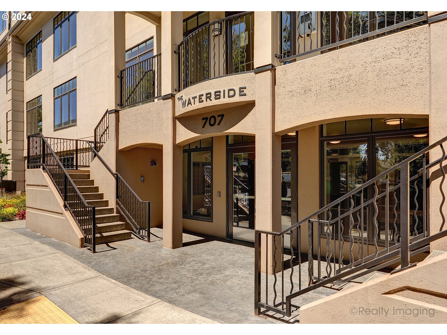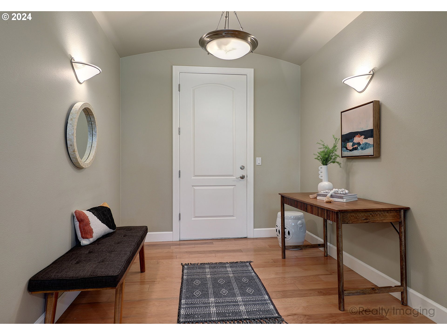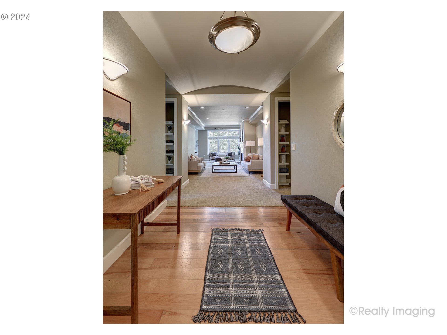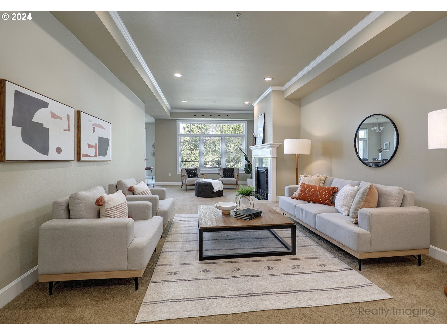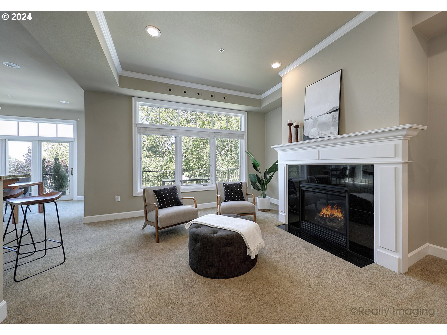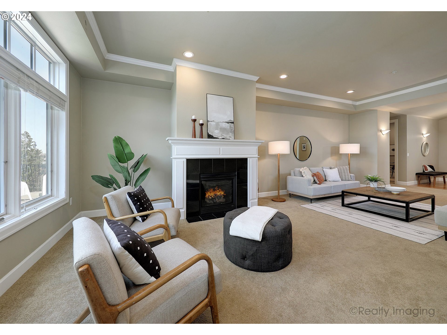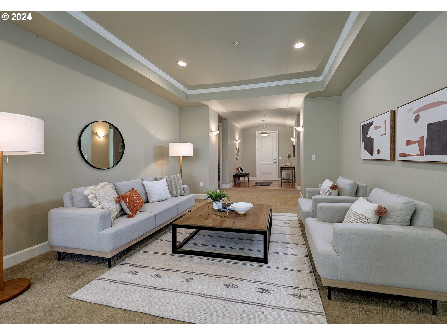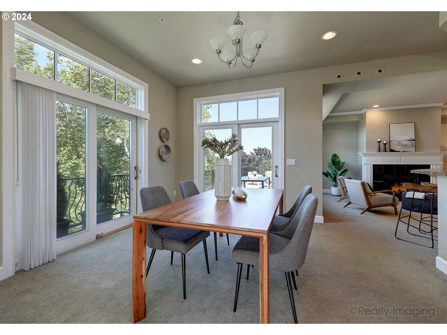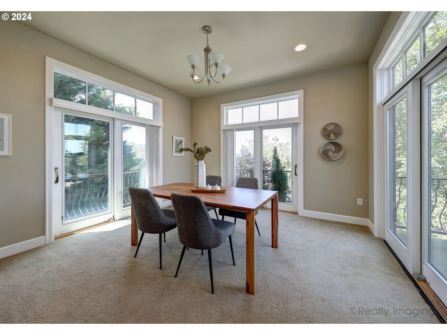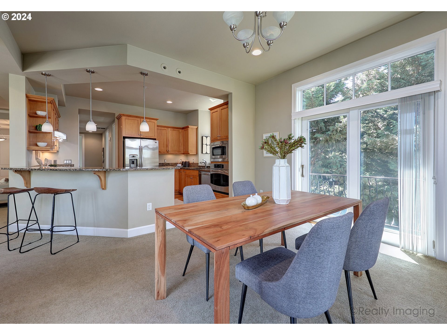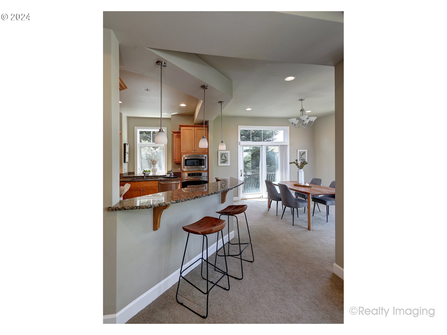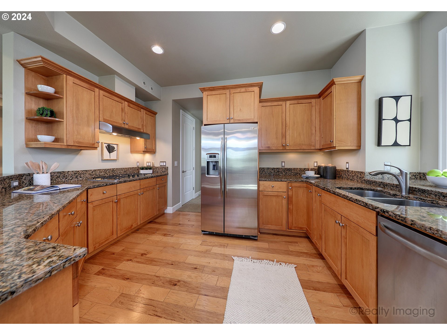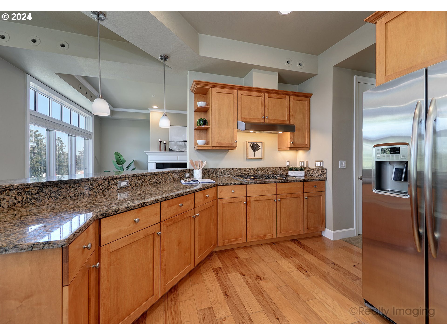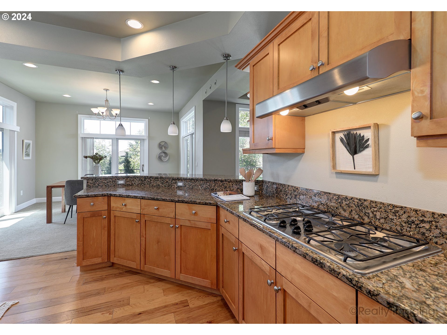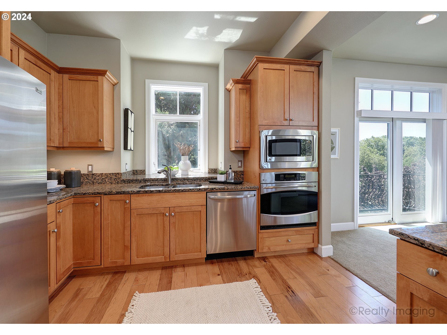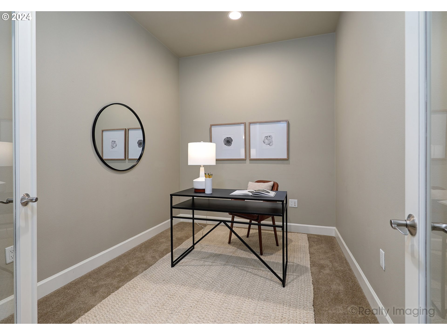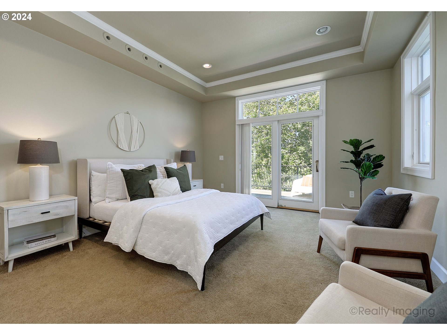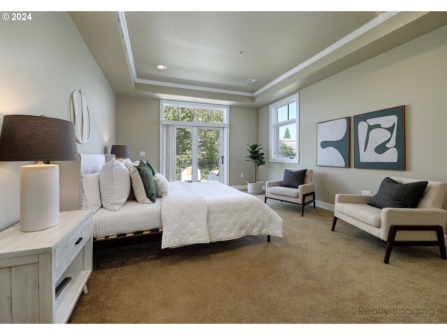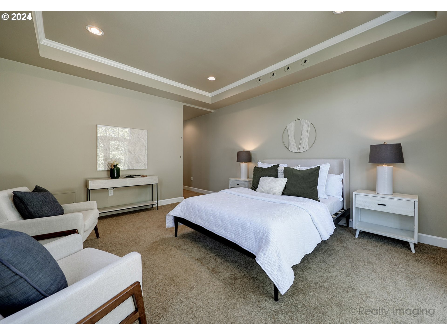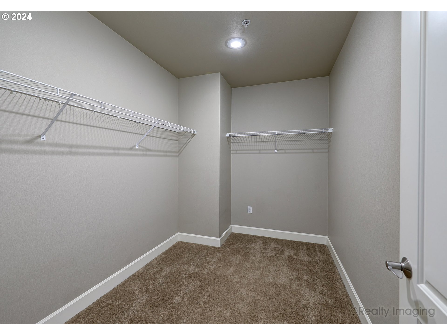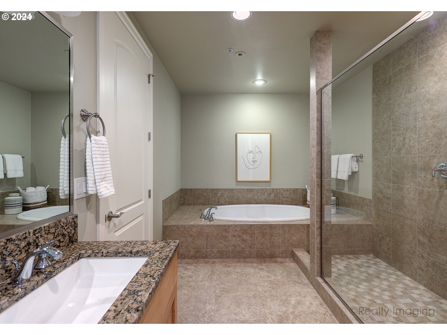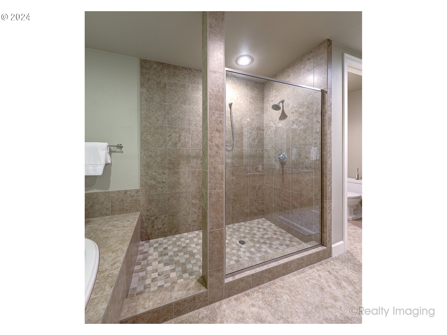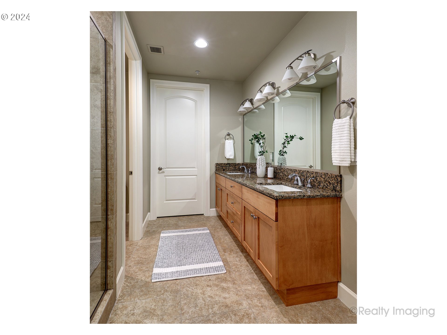Start of property details
Property Details
Stroll along the mighty Columbia to enjoy the various river traffic and spectacular views of Mt St Helens and Mt Hood. Experience the comfort and convenience of all that the welcoming, secure Waterside community has to offer, including a well-appointed fitness center, a library, and a community room for personal or community parties. Step into this spacious, corner unit home and you will be impressed with the abundance of North light from the large windows. The great room floor plan is perfect for todays' style of living. On cool evenings, enjoy the gas fireplace. The well laid out, gourmet kitchen has plenty of storage for all your needs. The primary suite enjoys a private wing off the entry hall and boasts 2 sinks, a step-in shower, and a jetted soaking tub. Other features include a large 2nd bedroom, an office, a laundry room with a utility sink, and a 276 Square foot lanai is entered from the dining room and the primary suite. Easy access to Portland or Vancouver.
Property Highlights
Location
Property Details
Building
Community
Local Schools
Interior Features
Bedrooms and Bathrooms
Rooms and Basement
Appliances
Interior Features
Heating and Cooling
Building Details
Construction
Materials
Terms
Terms
Taxes
HOA
Tax
Heating, Cooling & Utilities
Utilities
Lot
Homeowner's Association
Exterior Features
Parking
Payment Calculator
Assumptions and Disclosures
- Interest rates and APRs presented are based on current market rates, are for informational purposes only, are subject to change without notice and may be subject to pricing add-ons related to property type, loan amount, loan-to-value, credit score and other variables - call for details.
- This is not a credit decision or a commitment to lend.
- Depending on loan guidelines, mortgage insurance may be required
- If mortgage insurance is required, the mortgage insurance premium could increase the APR and the monthly mortgage payment. Additional loan programs may be available.
- APR (annual percentage rate) reflects the effective cost of your loan on a yearly basis, taking into account such items as interest, most closing costs, discount points (also referred to as "points"), and loan-origination fees. One point is 1% of the mortgage amount (e.g., $1,000 on a $100,000 loan).
- Your monthly payment is not based on APR, but instead on the interest rate on your Note.
- Adjustable Rate Mortgage (ARM) rates assume no increase in the financial index after the initial fixed period. ARM rates and monthly payments are subject to increase after the fixed period.
- These special rates presented here are only available when you pre-qualify and are not guaranteed until lock-in.
- Amounts may be rounded up. Additional fees and closing costs apply. If the down payment is less than 20%, mortgage insurance may be needed, which could increase the monthly payment and APR.
- Calculations are generated by Open Source mortgage calculation software tools using common mathematical formulas. This Payment Calculator tool is Copyright © 2024 Buying Buddy. All calculations should be independantly verified.
- Please contact a loan specialist to get specific payment examples and information regarding your particular needs.
Property History
Similar Properties
The content relating to real estate for sale on this web site comes in part from the IDX program of the RMLS™ of Portland, Oregon. Real estate listings held by brokerage firms other than Realestatepdx.com are marked with the IDX logo, and detailed information about these properties includes the names of the listing brokers. Listing content is copyright © 2024 RMLS™, Portland, Oregon.
This content last updated on 09/07/2024 08:17 AM 5.00 AM PDT. Some properties which appear for sale on this web site may subsequently have sold or may no longer be available.
Copyright © 2003 - 2024 Buying Buddy. All rights reserved.

{"property_id":"oregon_24571906","AboveGradeFinishedArea":null,"AccessibilityFeatures":null,"Appliances":"BuiltinOven, Cooktop, Dishwasher, Disposal, FreeStandingRefrigerator, GasAppliances, Granite, Microwave, Pantry, RangeHood","ArchitecturalStyle":"Traditional","AssociationAmenities":"Commons, ExteriorMaintenance, Gym, Library, MaintenanceGrounds, MeetingRoom, PartyRoom, Sewer, Trash, Water","AssociationFee":"1023.00","AssociationFeeFrequency":"Monthly","AssociationFeeIncludes":null,"AssociationYN":null,"AttributionContact":null,"Basement":"None","BasementYN":null,"BathroomsFull":"2","BathroomsHalf":null,"BathroomsOneQuarter":null,"BathroomsThreeQuarter":null,"BelowGradeFinishedArea":null,"BuilderModel":null,"BuilderName":null,"BuyerAgentFullName":null,"BuyerAgentEmail":null,"BuyerAgentDirectPhone":null,"BuyerOfficeName":null,"CapRate":null,"CityRegion":null,"CommunityFeatures":null,"ComplexName":null,"ConstructionMaterials":null,"Contingency":null,"Cooling":"CentralAir","CountyOrParish":"Multnomah","CoveredSpaces":null,"DevelopmentName":null,"DevelopmentStatus":null,"DirectionFaces":null,"DoorFeatures":null,"Electric":null,"ElementarySchool":"Faubion","Exclusions":null,"ExteriorFeatures":"Deck","Fencing":null,"FireplaceFeatures":"Gas","FireplaceYN":null,"FireplacesTotal":"1","Flooring":null,"FoundationDetails":"Slab","GarageSpaces":null,"GreenBuildingVerificationType":null,"GreenEnergyEfficient":null,"GreenEnergyGeneration":null,"GreenIndoorAirQuality":null,"GreenLocation":null,"GreenSustainability":null,"GreenWaterConservation":null,"Heating":"ForcedAir","HighSchool":"Roosevelt","HorseAmenities":null,"HorseYN":null,"Inclusions":null,"IndoorFeatures":null,"InteriorFeatures":"HardwoodFloors, WalltoWallCarpet, WasherDryer","InternetAddressDisplayYN":null,"LaundryFeatures":null,"Levels":null,"ListingTerms":"Cash, Conventional","ListAgentFullName":"Carolyn Weinstein","LivingArea":null,"LotFeatures":"Level","LotSizeArea":null,"LotSizeSquareFeet":null,"MainLevelBedrooms":null,"MiddleOrJuniorSchool":"Faubion","Model":null,"NewConstructionYN":null,"NumberOfUnitsTotal":null,"ListOfficeKey":"227464","OfficePhone":null,"OtherParking":null,"Ownership":null,"ParkingFeatures":"OnStreet, Secured","ParkingTotal":"2","PatioAndPorchFeatures":null,"PoolFeatures":null,"PoolYN":null,"PoolPrivateYN":null,"PropertyCondition":"Approximately","PropertySubType":"Condominium","public_remarks":"Stroll along the mighty Columbia to enjoy the various river traffic and spectacular views of Mt St Helens and Mt Hood. Experience the comfort and convenience of all that the welcoming, secure Waterside community has to offer, including a well-appointed fitness center, a library, and a community room for personal or community parties. Step into this spacious, corner unit home and you will be impressed with the abundance of North light from the large windows. The great room floor plan is perfect for todays' style of living. On cool evenings, enjoy the gas fireplace. The well laid out, gourmet kitchen has plenty of storage for all your needs. The primary suite enjoys a private wing off the entry hall and boasts 2 sinks, a step-in shower, and a jetted soaking tub. Other features include a large 2nd bedroom, an office, a laundry room with a utility sink, and a 276 Square foot lanai is entered from the dining room and the primary suite. Easy access to Portland or Vancouver.","Roof":"Flat","RoomsTotal":null,"SchoolDistrict":null,"SecurityFeatures":"Entry","SeniorCommunityYN":null,"Sewer":"PublicSewer","SpaFeatures":null,"SpaYN":null,"SpecialListingConditions":null,"StandardStatus":null,"StateRegion":null,"StoriesTotal":"4","StructureType":null,"TaxAnnualAmount":"9501.26","Utilities":null,"View":null,"ViewYN":null,"VirtualTourURLUnbranded":null,"WalkScore":null,"WaterBodyName":"Columbia","WaterSource":"PublicWater","WaterfrontFeatures":"RiverFront","WaterfrontYN":null,"WindowFeatures":"DoublePaneWindows","YearBuilt":"2006","Zoning":null,"ZoningDescription":null,"headline_txt":null,"description_txt":null,"seller_office_id":null,"property_uid":"24571906","listing_status":"active","mls_status":"Active","mls_id":"oregon","listing_num":"24571906","acreage":null,"acres":null,"address":null,"address_direction":"N","address_flg":"0","address_num":"707","agent_id":"WEINSTEI","area":"_141","baths_total":"2.00","bedrooms_total":"2","car_spaces":"2","city":"Portland","coseller_id":null,"coagent_id":null,"days_on_market":"20","finished_sqft_total":null,"geocode_address":"707 N HAYDEN ISLAND DR","geocode_status":null,"lat":"45.611831","lon":"-122.673205","office_id":"CAHS02","office_name":"Cascade Hasson Sotheby's International Realty","orig_price":"475000","photo_count":"43","previous_price":null,"price":"475000","prop_img":"https:\/\/photos.rmlsweb.com\/webphotos\/24500000\/70000\/1000\/24571906-1.jpg","property_type":"Residential","sqft_total":"2007","state":"OR","street_type":"DR","street_name":"HAYDEN ISLAND","sub_area":"HAYDEN ISLAND","unit":"401","zip_code":"97217","listing_dt":"2024-07-19","undercontract_dt":null,"openhouse_dt":null,"price_change_dt":null,"seller_id":null,"sold_dt":"2024-07-19","sold_price":null,"webapi_update_dt":null,"update_dt":"2024-08-09 06:06:00","create_dt":"2024-07-19 16:17:06","marketing_headline_txt":null,"use_marketing_description_txt":null,"banner_flg":null,"banner_headline":null,"banner_location":null,"banner_description":null,"marketing_description_txt":null,"showcase_layout":null,"mortgage_calculator":null,"property_history":null,"marketing_account_id":null}

