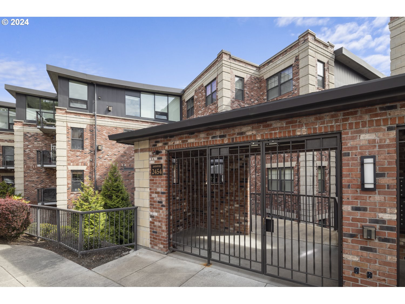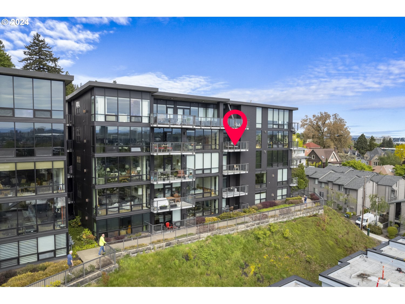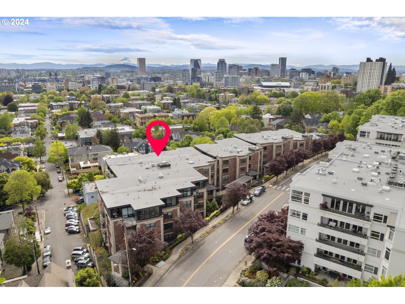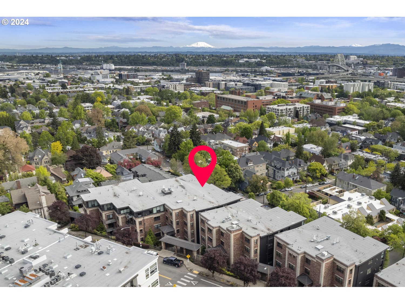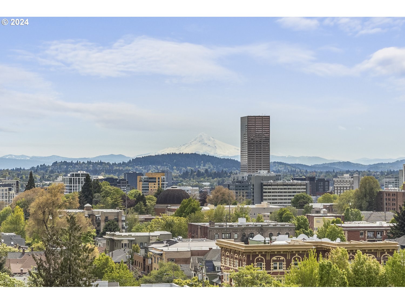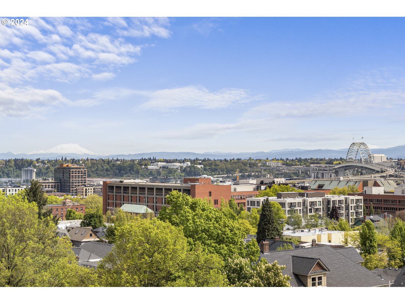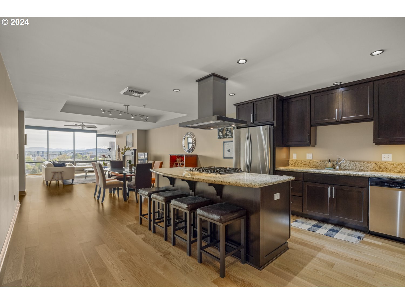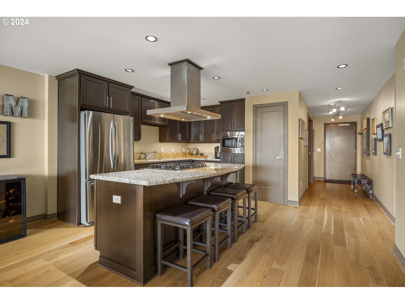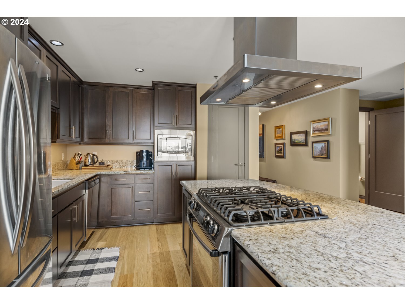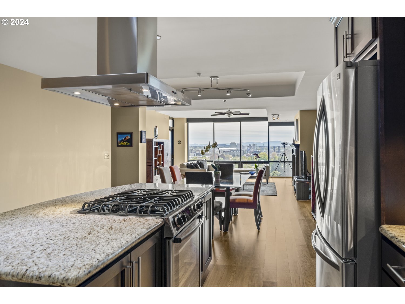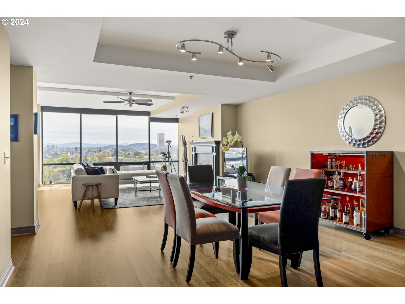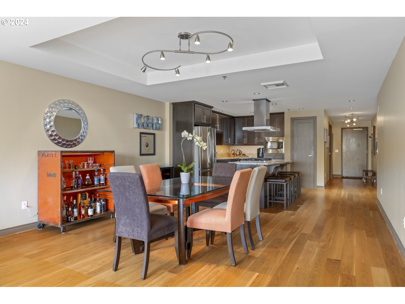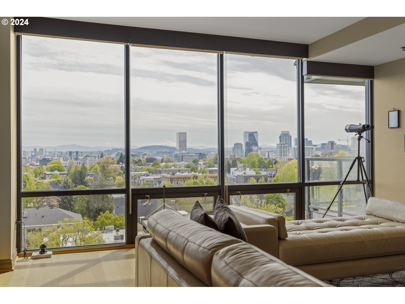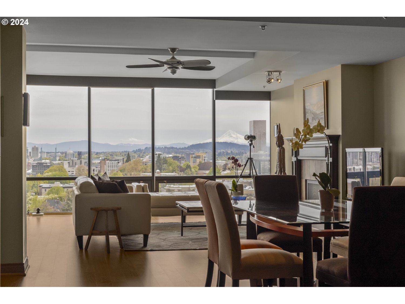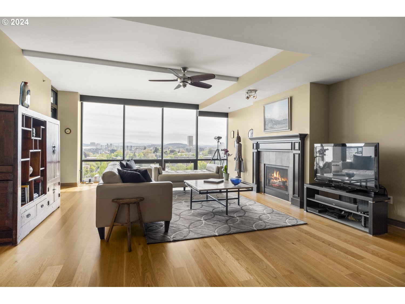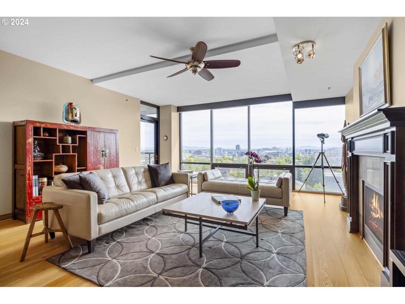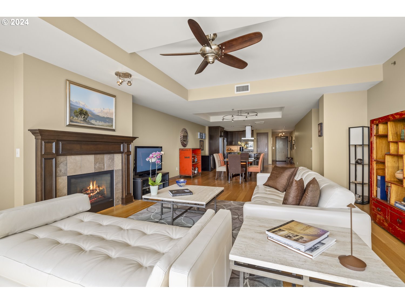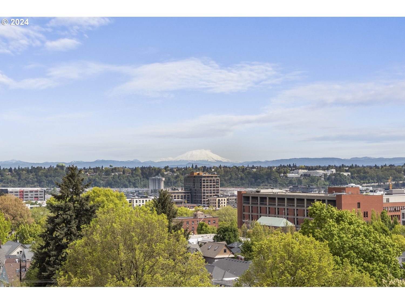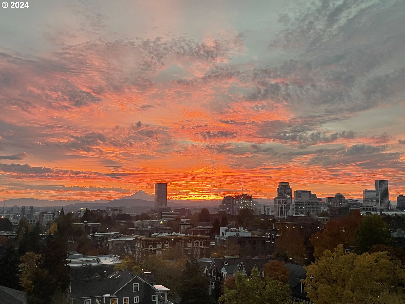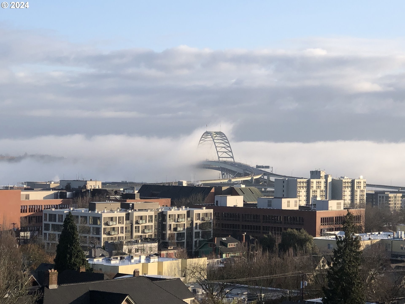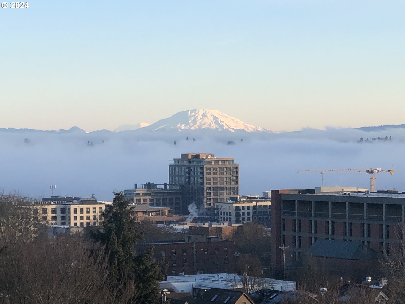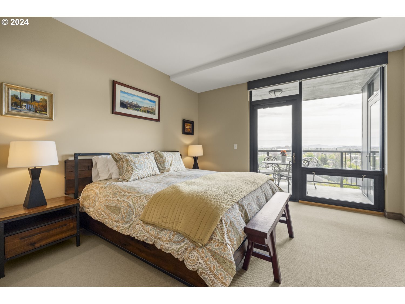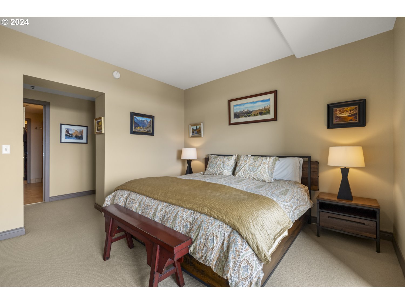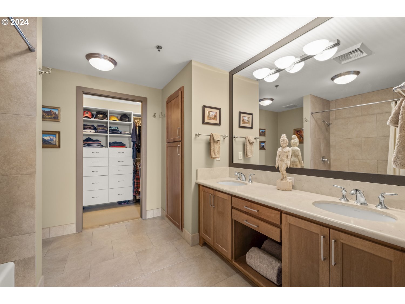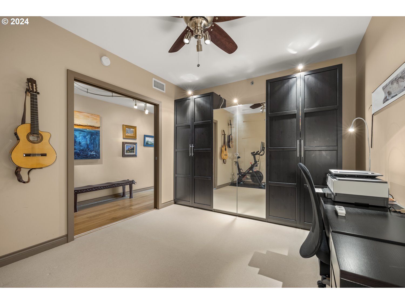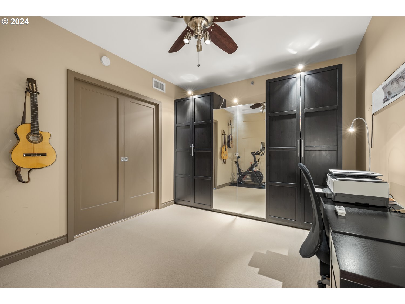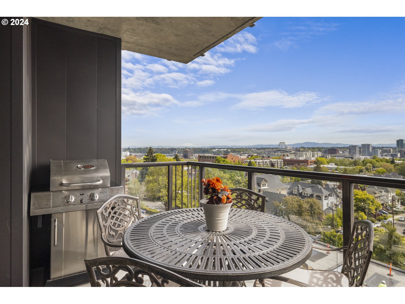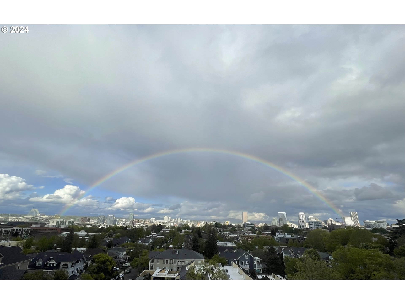Start of property details
Property Details
Perched above the hustle and bustle of NW 23rd, this luxurious condo boasts some of the most expansive views of the city, Mt Hood, Mt St Helens, Mt. Adams, Willamette, Portland's famous bridges, and more. The breathtaking floor to ceiling views are captured from almost every room in this unit including the sizable covered deck space. You are in the heart of some of the cities best restaurants, shops, and cafes, grocery stores, parks, and walking trails but when you return to your oasis, it is truly hard to leave. The gourmet kitchen features slab granite counter including cooks island with top of the line stainless appliances. Plenty of storage and the great room style mean you can have your chef's hat on but still enjoy in the conversation. A sizable dining room opens to the living room-anchored by a gas fireplace for those chilly Portland nights. With a door to the patio, dining al fresco is at your fingertips. The den adds perfect space with a wall of built in closets for a home office, guest room, tv space, or even exercise area. The primary suite is generous with room for a king bed, door to your private balcony, and an en-suite bathroom. Enjoy the high end finishes in this spa like sanctuary with double sinks, granite counters, tub / shower combo, loads of storage and a custom built out walk in closet. There is no wasted space, plenty of storage, and expansive wall space for art or collections. With a deeded parking space and floor to ceiling deeded storage unit, you can park your car and enjoy this gorgeous neighborhood you can call home. But the cherry on top remains the ever changing weather, foliage, lights of the city, and even the July 4th fireworks. Just wait and see!
Property Highlights
Location
Property Details
Building
Community
Local Schools
Interior Features
Bedrooms and Bathrooms
Rooms and Basement
Appliances
Interior Features
Heating and Cooling
Building Details
Construction
Materials
Terms
Terms
Taxes
HOA
Tax
Heating, Cooling & Utilities
Utilities
Homeowner's Association
Exterior Features
Parking
Payment Calculator
Assumptions and Disclosures
- Interest rates and APRs presented are based on current market rates, are for informational purposes only, are subject to change without notice and may be subject to pricing add-ons related to property type, loan amount, loan-to-value, credit score and other variables - call for details.
- This is not a credit decision or a commitment to lend.
- Depending on loan guidelines, mortgage insurance may be required
- If mortgage insurance is required, the mortgage insurance premium could increase the APR and the monthly mortgage payment. Additional loan programs may be available.
- APR (annual percentage rate) reflects the effective cost of your loan on a yearly basis, taking into account such items as interest, most closing costs, discount points (also referred to as "points"), and loan-origination fees. One point is 1% of the mortgage amount (e.g., $1,000 on a $100,000 loan).
- Your monthly payment is not based on APR, but instead on the interest rate on your Note.
- Adjustable Rate Mortgage (ARM) rates assume no increase in the financial index after the initial fixed period. ARM rates and monthly payments are subject to increase after the fixed period.
- These special rates presented here are only available when you pre-qualify and are not guaranteed until lock-in.
- Amounts may be rounded up. Additional fees and closing costs apply. If the down payment is less than 20%, mortgage insurance may be needed, which could increase the monthly payment and APR.
- Calculations are generated by Open Source mortgage calculation software tools using common mathematical formulas. This Payment Calculator tool is Copyright © 2024 Buying Buddy. All calculations should be independantly verified.
- Please contact a loan specialist to get specific payment examples and information regarding your particular needs.
Property History
Similar Properties
The content relating to real estate for sale on this web site comes in part from the IDX program of the RMLS™ of Portland, Oregon. Real estate listings held by brokerage firms other than Realestatepdx.com are marked with the IDX logo, and detailed information about these properties includes the names of the listing brokers. Listing content is copyright © 2024 RMLS™, Portland, Oregon.
This content last updated on 09/14/2024 02:51 PM 5.00 AM PDT. Some properties which appear for sale on this web site may subsequently have sold or may no longer be available.
Copyright © 2003 - 2024 Buying Buddy. All rights reserved.

{"property_id":"oregon_24694986","AboveGradeFinishedArea":null,"AccessibilityFeatures":"MainFloorBedroomBath, OneLevel","Appliances":"CookIsland, Dishwasher, Disposal, ENERGYSTARQualifiedAppliances, FreeStandingGasRange, FreeStandingRefrigerator, Granite, Microwave, PlumbedForIceMaker, RangeHood, StainlessSteelAppliance","ArchitecturalStyle":"CommonWall, Traditional","AssociationAmenities":"Commons, ExteriorMaintenance, Gas, Gated, Management, Sewer, Trash, Water","AssociationFee":"991.00","AssociationFeeFrequency":"Monthly","AssociationFeeIncludes":null,"AssociationYN":null,"AttributionContact":null,"Basement":"None","BasementYN":null,"BathroomsFull":"1","BathroomsHalf":null,"BathroomsOneQuarter":null,"BathroomsThreeQuarter":null,"BelowGradeFinishedArea":null,"BuilderModel":null,"BuilderName":null,"BuyerAgentFullName":null,"BuyerAgentEmail":null,"BuyerAgentDirectPhone":null,"BuyerOfficeName":null,"CapRate":null,"CityRegion":null,"CommunityFeatures":null,"ComplexName":null,"ConstructionMaterials":null,"Contingency":null,"Cooling":"CentralAir","CountyOrParish":"Multnomah","CoveredSpaces":null,"DevelopmentName":null,"DevelopmentStatus":null,"DirectionFaces":null,"DoorFeatures":null,"Electric":null,"ElementarySchool":"Chapman","Exclusions":null,"ExteriorFeatures":"CoveredDeck","Fencing":null,"FireplaceFeatures":"Gas","FireplaceYN":null,"FireplacesTotal":"1","Flooring":null,"FoundationDetails":"Slab","GarageSpaces":null,"GreenBuildingVerificationType":null,"GreenEnergyEfficient":null,"GreenEnergyGeneration":null,"GreenIndoorAirQuality":null,"GreenLocation":null,"GreenSustainability":null,"GreenWaterConservation":null,"Heating":"ForcedAir","HighSchool":"Lincoln","HorseAmenities":null,"HorseYN":null,"Inclusions":null,"IndoorFeatures":null,"InteriorFeatures":"CeilingFan, EngineeredHardwood, GarageDoorOpener, Granite, HighCeilings, HighSpeedInternet, Laundry, TileFloor, WalltoWallCarpet, WasherDryer","InternetAddressDisplayYN":null,"LaundryFeatures":null,"Levels":null,"ListingTerms":"Cash, Conventional","ListAgentFullName":"Laurie Gilmer","LivingArea":null,"LotFeatures":null,"LotSizeArea":null,"LotSizeSquareFeet":null,"MainLevelBedrooms":null,"MiddleOrJuniorSchool":"West Sylvan","Model":null,"NewConstructionYN":null,"NumberOfUnitsTotal":null,"ListOfficeKey":"107535","OfficePhone":null,"OtherParking":null,"Ownership":null,"ParkingFeatures":"Deeded, OffStreet","ParkingTotal":"1","PatioAndPorchFeatures":null,"PoolFeatures":null,"PoolYN":null,"PoolPrivateYN":null,"PropertyCondition":"Resale","PropertySubType":"Condominium","public_remarks":"Perched above the hustle & bustle of NW 23rd, this luxurious condo boasts some of the most expansive views of the city, Mt Hood, Mt St Helens, Mt. Adams, Willamette, Portland's famous bridges, and more. The breathtaking floor to ceiling views are captured from almost every room in this unit including the sizable covered deck space. You are in the heart of some of the cities best restaurants, shops, & cafes, grocery stores, parks, and walking trails but when you return to your oasis, it is truly hard to leave. The gourmet kitchen features slab granite counter including cooks island with top of the line stainless appliances. Plenty of storage and the great room style mean you can have your chef's hat on but still enjoy in the conversation. A sizable dining room opens to the living room-anchored by a gas fireplace for those chilly Portland nights. With a door to the patio, dining al fresco is at your fingertips. The den adds perfect space with a wall of built in closets for a home office, guest room, tv space, or even exercise area. The primary suite is generous with room for a king bed, door to your private balcony, and an en-suite bathroom. Enjoy the high end finishes in this spa like sanctuary with double sinks, granite counters, tub\/shower combo, loads of storage and a custom built out walk in closet. There is no wasted space, plenty of storage, and expansive wall space for art or collections. With a deeded parking space and floor to ceiling deeded storage unit, you can park your car and enjoy this gorgeous neighborhood you can call home. But the cherry on top remains the ever changing weather, foliage, lights of the city, and even the July 4th fireworks. Just wait and see!","Roof":"Flat","RoomsTotal":null,"SchoolDistrict":null,"SecurityFeatures":"Entry, SecurityGate","SeniorCommunityYN":null,"Sewer":"PublicSewer","SpaFeatures":null,"SpaYN":null,"SpecialListingConditions":null,"StandardStatus":null,"StateRegion":null,"StoriesTotal":"5","StructureType":null,"TaxAnnualAmount":"9663.05","Utilities":null,"View":null,"ViewYN":null,"VirtualTourURLUnbranded":"https:\/\/my.matterport.com\/show\/?m=PLiJpMNdbCE","WalkScore":null,"WaterBodyName":null,"WaterSource":"PublicWater","WaterfrontFeatures":null,"WaterfrontYN":null,"WindowFeatures":"DoublePaneWindows, VinylFrames","YearBuilt":"2008","Zoning":null,"ZoningDescription":null,"seller_office_id":null,"property_uid":"24694986","listing_status":"active","mls_status":"Active","mls_id":"oregon","listing_num":"24694986","acreage":null,"acres":null,"address":null,"address_direction":"NW","address_flg":"0","address_num":"2454","agent_id":"GILMERLA","area":"_148","baths_total":"2.00","bedrooms_total":"2","car_spaces":"1","city":"Portland","coseller_id":null,"coagent_id":"WOODLAUR","days_on_market":"2","finished_sqft_total":null,"geocode_address":"2454 NW WESTOVER RD","geocode_status":null,"lat":"45.527443","lon":"-122.701136","office_id":"THNK01","office_name":"Think Real Estate","orig_price":"699900","photo_count":"37","previous_price":null,"price":"699900","prop_img":"https:\/\/photos.rmlsweb.com\/webphotos\/24600000\/90000\/4000\/24694986-1.jpg","property_type":"Residential","sqft_total":"1504","state":"OR","street_type":"RD","street_name":"WESTOVER","sub_area":"NOB HILL, ALPHABET DISTRICT","unit":"405","zip_code":"97210","listing_dt":"2024-09-05","undercontract_dt":null,"openhouse_dt":null,"price_change_dt":null,"seller_id":null,"sold_dt":"2024-09-05","sold_price":null,"webapi_update_dt":null,"update_dt":"2024-09-08 06:03:02","create_dt":"2024-09-05 17:00:07","marketing_headline_txt":null,"use_marketing_description_txt":null,"banner_flg":null,"banner_headline":null,"banner_location":null,"banner_description":null,"marketing_description_txt":null,"showcase_layout":null,"mortgage_calculator":null,"property_history":null,"marketing_account_id":null}

