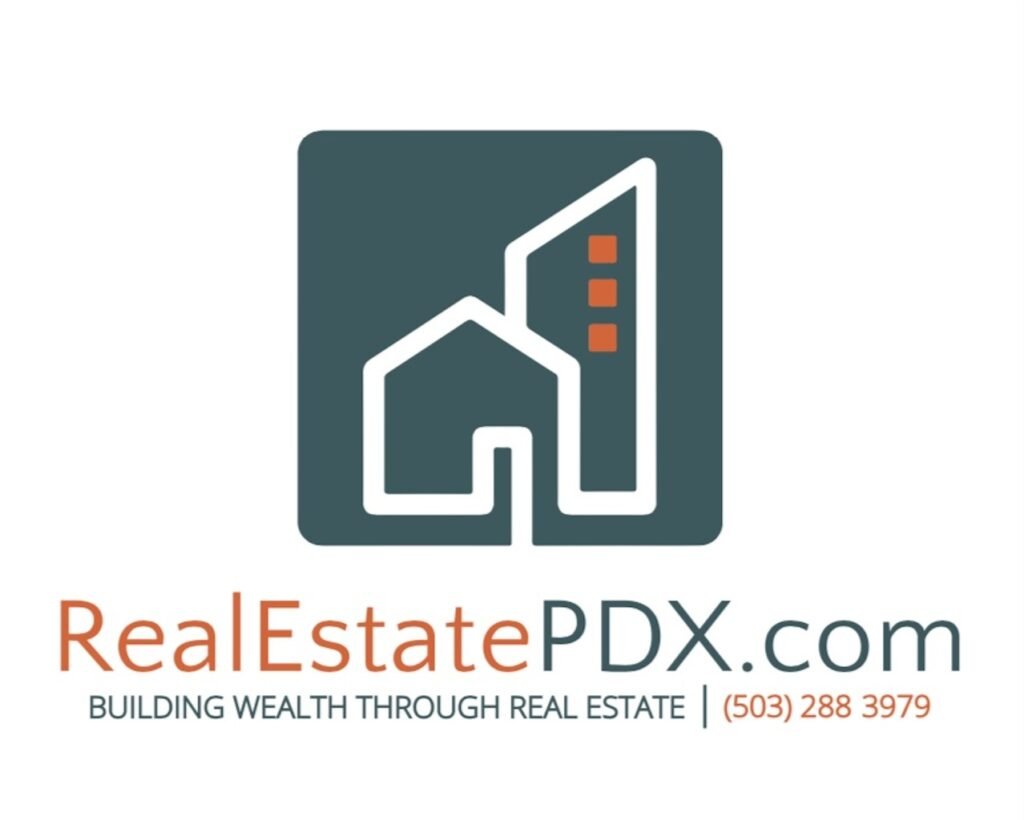2067 NE 49TH WAYHillsboro, OR 97124




Mortgage Calculator
Monthly Payment (Est.)
$1,893Discover this exceptional, beautifully maintained end-unit townhouse, perfectly nestled with breathtaking backyard nature views—ready to welcome you home! Located in the luxurious Travertine condominium community, this stunning condo showcases premium finishes like granite countertops, bamboo flooring, and stainless-steel appliances. Plus, all appliances and a one-year AHS home warranty are included! Enjoy quick access to Dawson Creek Park, the library, Intel, the airport, Costco, popular dining spots, and Hillsboro Ballpark for a Hops game. Don’t miss out on this rare find! [Home Energy Score = 7. HES Report at https://rpt.greenbuildingregistry.com/hes/OR10213157]
| 11 hours ago | Listing updated with changes from the MLS® | |
| a week ago | Listing first seen on site |

The content relating to real estate for sale on this website comes in part from the IDX program of the RMLS™ of Portland, Oregon. Real estate listings held by brokerage firms other than are marked with the RMLS™ logo, and detailed information about these properties includes the names of the listing brokers. Listing content is Copyright © 2024 RMLS™, Portland, Oregon. Some properties which appear for sale on this website may subsequently have sold or may no longer be available.
This content last updated on 2024-10-29 05:00 PM PDT.
All information provided is deemed reliable but is not guaranteed and should be independently verified


Did you know? You can invite friends and family to your search. They can join your search, rate and discuss listings with you.