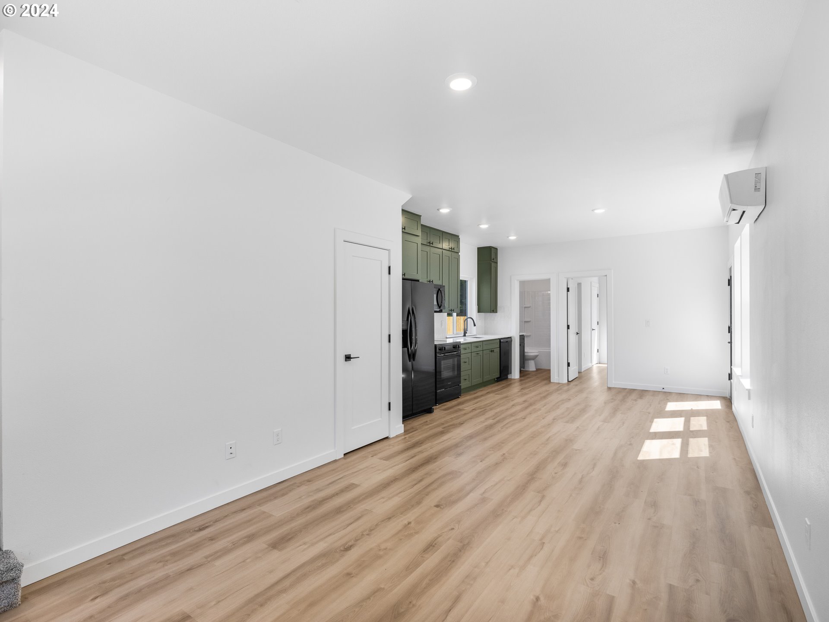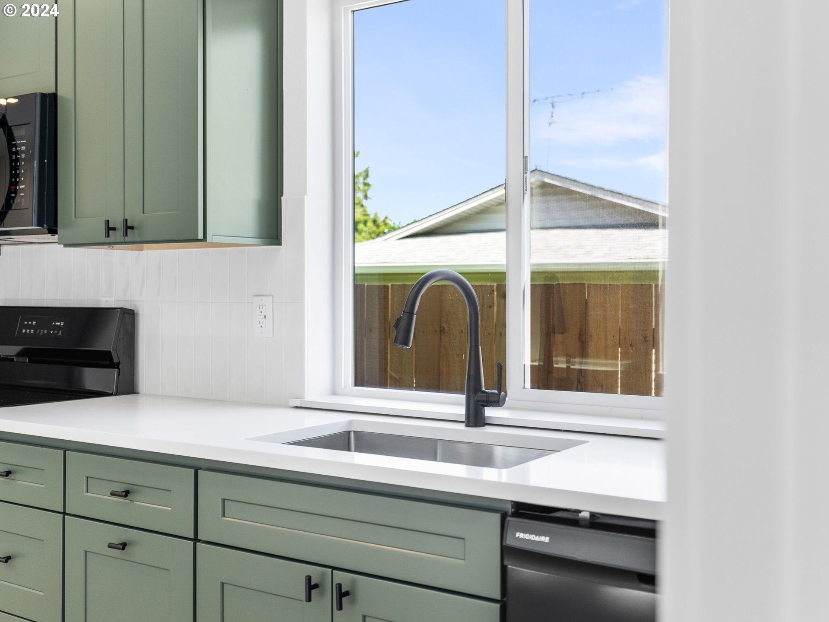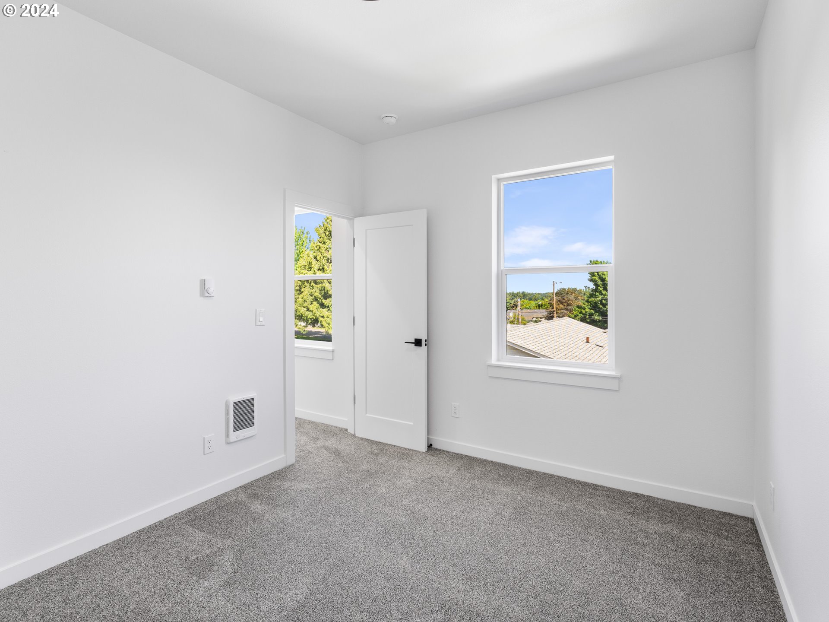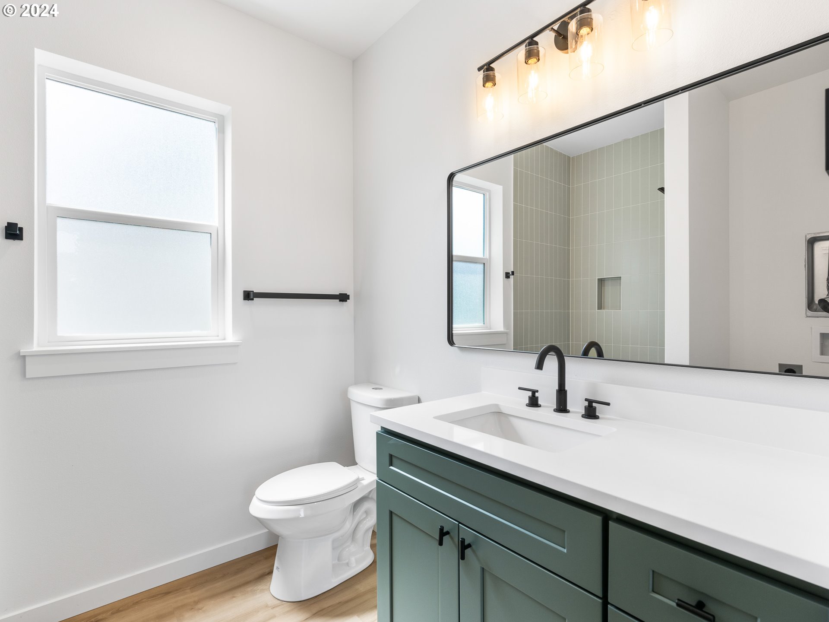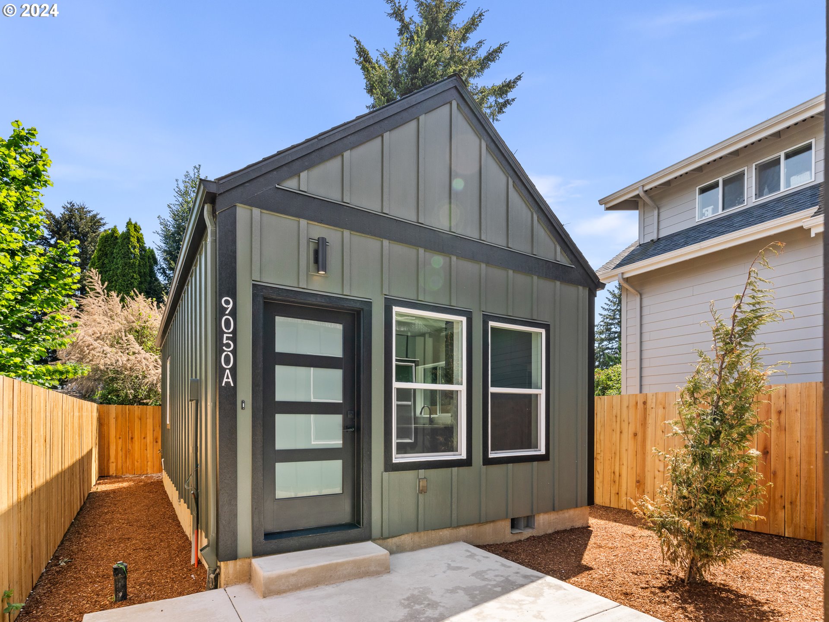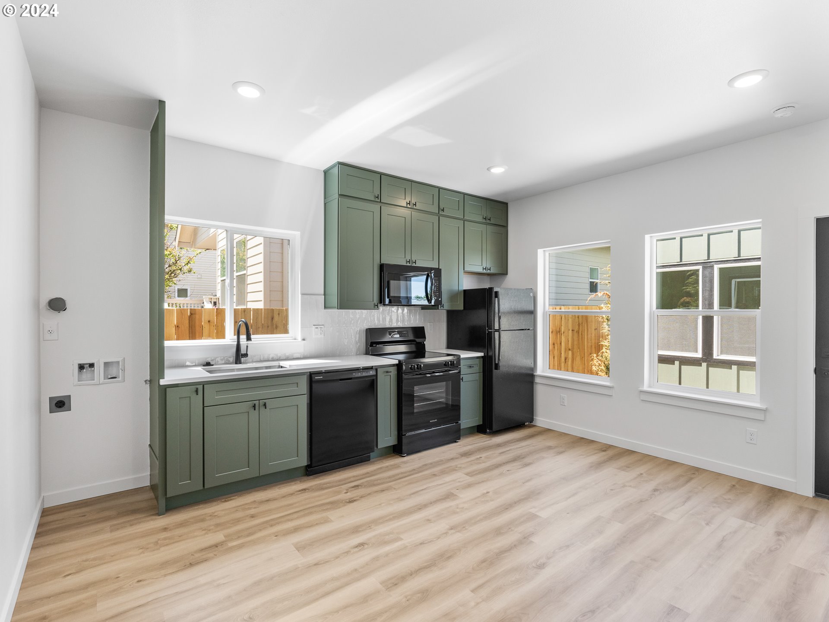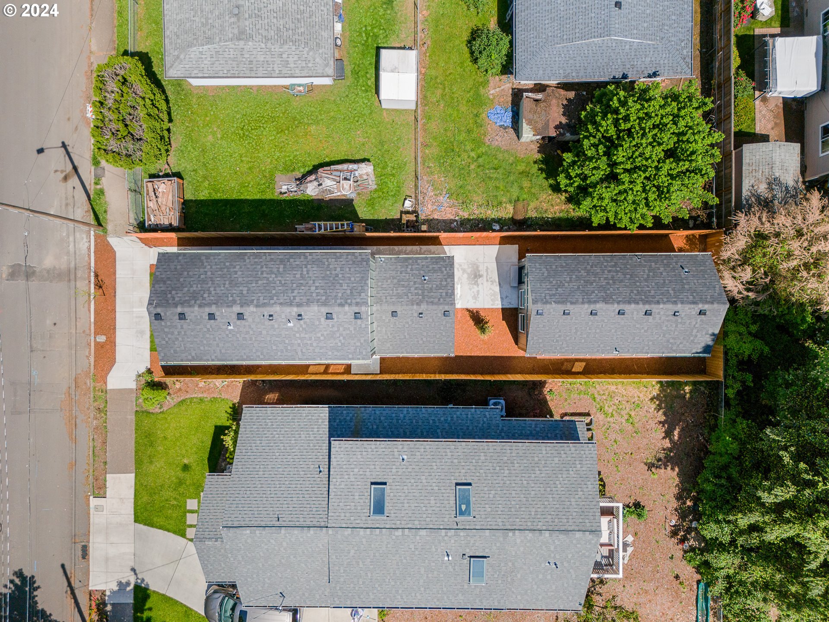Start of property details
Property Details
Welcome to your dream home with a detached ADU in the back! Step onto the charming covered front porch and into the inviting open concept floor plan of the main house. Admire the designer touches in the kitchen featuring beautiful cabinetry, tile backsplash, and a complete appliance package. With lofty ceilings and expansive windows, natural light floods the space, creating an airy ambiance throughout. The main level is thoughtfully designed, boasting a primary bedroom with hard surface flooring, a walk-in closet, and an ensuite bathroom for ultimate convenience. Upstairs, discover two more spacious bedrooms and another bathroom, completing the main house with style and functionality. The ADU offers additional living space with 1 bedroom, 1 bathroom, full kitchen and washer / dryer hookups, all bathed in abundant natural light and carrying through the same designer touches found in the main house. Whether youre seeking living arrangements or looking to supplement your mortgage with rental income from the ADU, this property offers endless possibilities. Nestled in a phenomenal location, enjoy the convenience of being right across the street from Trenton Park and within 0.7 miles of coffee shops, restaurants, and shopping destinations. Don't miss out on this unique opportunity to embrace modern living in a prime location!
Property Highlights
Location
Property Details
Building
Community
Local Schools
Interior Features
Area and Spaces
Heating and Cooling
Building Details
Construction
Materials
Terms
Terms
Heating, Cooling & Utilities
Utilities
Lot
Payment Calculator
Assumptions and Disclosures
- Interest rates and APRs presented are based on current market rates, are for informational purposes only, are subject to change without notice and may be subject to pricing add-ons related to property type, loan amount, loan-to-value, credit score and other variables - call for details.
- This is not a credit decision or a commitment to lend.
- Depending on loan guidelines, mortgage insurance may be required
- If mortgage insurance is required, the mortgage insurance premium could increase the APR and the monthly mortgage payment. Additional loan programs may be available.
- APR (annual percentage rate) reflects the effective cost of your loan on a yearly basis, taking into account such items as interest, most closing costs, discount points (also referred to as "points"), and loan-origination fees. One point is 1% of the mortgage amount (e.g., $1,000 on a $100,000 loan).
- Your monthly payment is not based on APR, but instead on the interest rate on your Note.
- Adjustable Rate Mortgage (ARM) rates assume no increase in the financial index after the initial fixed period. ARM rates and monthly payments are subject to increase after the fixed period.
- These special rates presented here are only available when you pre-qualify and are not guaranteed until lock-in.
- Amounts may be rounded up. Additional fees and closing costs apply. If the down payment is less than 20%, mortgage insurance may be needed, which could increase the monthly payment and APR.
- Calculations are generated by Open Source mortgage calculation software tools using common mathematical formulas. This Payment Calculator tool is Copyright © 2024 Buying Buddy. All calculations should be independantly verified.
- Please contact a loan specialist to get specific payment examples and information regarding your particular needs.
Property History
Similar Properties
The content relating to real estate for sale on this web site comes in part from the IDX program of the RMLS™ of Portland, Oregon. Real estate listings held by brokerage firms other than Realestatepdx.com are marked with the IDX logo, and detailed information about these properties includes the names of the listing brokers. Listing content is copyright © 2024 RMLS™, Portland, Oregon.
This content last updated on 07/26/2024 01:34 PM 5.00 AM PDT. Some properties which appear for sale on this web site may subsequently have sold or may no longer be available.
Copyright © 2003 - 2024 Buying Buddy. All rights reserved.

{"property_id":"oregon_24571675","AboveGradeFinishedArea":null,"AccessibilityFeatures":null,"Appliances":null,"ArchitecturalStyle":null,"AssociationAmenities":null,"AssociationFee":null,"AssociationFeeFrequency":null,"AssociationFeeIncludes":null,"AssociationYN":null,"AttributionContact":null,"Basement":null,"BasementYN":null,"BathroomsFull":null,"BathroomsHalf":null,"BathroomsOneQuarter":null,"BathroomsThreeQuarter":null,"BelowGradeFinishedArea":null,"BuilderModel":null,"BuilderName":null,"BuyerOfficeName":null,"CapRate":null,"CityRegion":null,"CommunityFeatures":null,"ComplexName":null,"ConstructionMaterials":null,"Contingency":null,"Cooling":"HeatPump","CountyOrParish":"Multnomah","CoveredSpaces":null,"DevelopmentName":null,"DevelopmentStatus":null,"DirectionFaces":null,"DoorFeatures":null,"Electric":null,"ElementarySchool":"Peninsula","Exclusions":null,"ExteriorFeatures":null,"Fencing":null,"FireplaceFeatures":null,"FireplaceYN":null,"FireplacesTotal":null,"Flooring":null,"FoundationDetails":"ConcretePerimeter, Slab","GarageSpaces":null,"GreenBuildingVerificationType":null,"GreenEnergyEfficient":null,"GreenEnergyGeneration":null,"GreenIndoorAirQuality":null,"GreenLocation":null,"GreenSustainability":null,"GreenWaterConservation":null,"Heating":"MiniSplit, Zoned","HighSchool":"Jefferson","HorseAmenities":null,"HorseYN":null,"Inclusions":null,"IndoorFeatures":null,"InteriorFeatures":null,"InternetAddressDisplayYN":null,"LaundryFeatures":null,"Levels":null,"ListingTerms":"Cash, Conventional, FHA, VALoan","LivingArea":null,"LotFeatures":"Level","LotSizeArea":null,"LotSizeSquareFeet":"2613.00","MainLevelBedrooms":null,"MiddleOrJuniorSchool":"Ockley Green","Model":null,"NewConstructionYN":null,"NumberOfUnitsTotal":"2","ListOfficeKey":"104547","OfficePhone":null,"OtherParking":null,"Ownership":null,"ParkingFeatures":null,"ParkingTotal":"0","PatioAndPorchFeatures":null,"PoolFeatures":null,"PoolYN":null,"PoolPrivateYN":null,"PropertyCondition":"NewConstruction","PropertySubType":null,"public_remarks":"Welcome to your dream home with a detached ADU in the back! Step onto the charming covered front porch and into the inviting open concept floor plan of the main house. Admire the designer touches in the kitchen featuring beautiful cabinetry, tile backsplash, and a complete appliance package. With lofty ceilings and expansive windows, natural light floods the space, creating an airy ambiance throughout. The main level is thoughtfully designed, boasting a primary bedroom with hard surface flooring, a walk-in closet, and an ensuite bathroom for ultimate convenience. Upstairs, discover two more spacious bedrooms and another bathroom, completing the main house with style and functionality. The ADU offers additional living space with 1 bedroom, 1 bathroom, full kitchen and washer\/dryer hookups, all bathed in abundant natural light and carrying through the same designer touches found in the main house. Whether youre seeking living arrangements or looking to supplement your mortgage with rental income from the ADU, this property offers endless possibilities. Nestled in a phenomenal location, enjoy the convenience of being right across the street from Trenton Park and within 0.7 miles of coffee shops, restaurants, and shopping destinations. Don't miss out on this unique opportunity to embrace modern living in a prime location!","Roof":"Composition","RoomsTotal":null,"SchoolDistrict":null,"SecurityFeatures":null,"SeniorCommunityYN":null,"Sewer":"PublicSewer","SpaFeatures":null,"SpaYN":null,"SpecialListingConditions":null,"StandardStatus":null,"StateRegion":null,"StoriesTotal":null,"StructureType":null,"TaxAnnualAmount":"0.00","Utilities":null,"View":null,"ViewYN":null,"VirtualTourURLUnbranded":"https:\/\/youtu.be\/99cNmjW7Zeg","WalkScore":null,"WaterBodyName":null,"WaterSource":"PublicWater","WaterfrontFeatures":null,"WaterfrontYN":null,"WindowFeatures":null,"YearBuilt":"2024","Zoning":"R5","ZoningDescription":null,"headline_txt":null,"description_txt":null,"seller_office_id":null,"property_uid":"24571675","listing_status":"active","mls_status":"Active","mls_id":"oregon","listing_num":"24571675","acreage":null,"acres":"0.06","address":null,"address_direction":"N","address_flg":"0","address_num":"9050","agent_id":"BODLEDAR","area":"_141","baths_total":null,"bedrooms_total":null,"car_spaces":null,"city":"Portland","coseller_id":null,"coagent_id":"CHRISTKV","days_on_market":"2","finished_sqft_total":null,"geocode_address":"9050 N Endicott AVE","geocode_status":null,"lat":"45.58817","lon":"-122.701104","office_id":"KWPP01","office_name":"Keller Williams Realty Portland Premiere","orig_price":"699900","photo_count":"28","previous_price":null,"price":"699900","prop_img":"https:\/\/photos.rmlsweb.com\/webphotos\/24500000\/70000\/1000\/24571675-1.jpg","property_type":"MultiFamily","sqft_total":"1464","state":"OR","street_type":"AVE","street_name":"Endicott","sub_area":"KENTON","unit":null,"zip_code":"97217","listing_dt":"2024-05-14","undercontract_dt":null,"openhouse_dt":null,"price_change_dt":null,"seller_id":null,"sold_dt":"2024-05-14","sold_price":null,"webapi_update_dt":null,"update_dt":"2024-05-17 06:02:12","create_dt":"2024-05-14 23:51:06","marketing_headline_txt":null,"use_marketing_description_txt":null,"marketing_description_txt":null,"showcase_layout":null,"mortgage_calculator":null,"property_history":null,"marketing_account_id":null}





